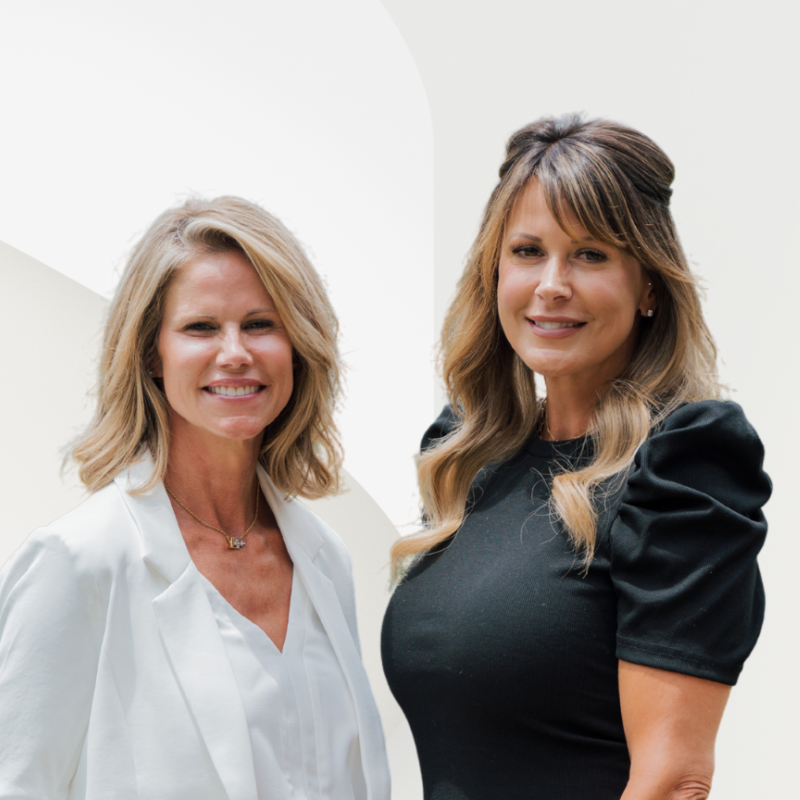$647,280
$649,880
0.4%For more information regarding the value of a property, please contact us for a free consultation.
5 Beds
4 Baths
3,161 SqFt
SOLD DATE : 09/18/2025
Key Details
Sold Price $647,280
Property Type Single Family Home
Sub Type Single Family Residence
Listing Status Sold
Purchase Type For Sale
Square Footage 3,161 sqft
Price per Sqft $204
Subdivision Oakwood
MLS Listing ID 7537938
Style A-Frame,Craftsman
Bedrooms 5
Full Baths 4
HOA Fees $145/ann
Year Built 2025
Tax Year 2024
Lot Size 0.320 Acres
Property Sub-Type Single Family Residence
Property Description
READY NOW ASK ABOUT OUR RATE PROMO-$5,000 Broker Bonus for contracts written on or before 8/15/25. Step into the Continental featuring a third car garage. This beautifully designed home located in the exclusive Oakwood community. From the moment you enter, you're welcomed by a bright foyer. The heart of the home is the open-concept gathering room, and sunroom, filled with natural light and flowing effortlessly into the chef-inspired kitchen featuring white cabinets, a large center island, walk-in pantry, and sunny café area—ideal for casual meals and entertaining. On the main level, a private guest suite with an attached full bath offers comfort and convenience. Upstairs, a spacious loft awaits, perfect for game nights, movie marathons, or a homework hub. The owner's suite is a true retreat, boasting dual vanities, a large walk-in tiled shower with built-in seat, and an oversized closet. Additional bedrooms share well-appointed baths, complemented by a convenient second-floor laundry room. All set within a thoughtfully planned community just minutes from top-rated Forsyth schools, shopping, and dining. Stock photos.
Location
State GA
County Forsyth
Area Oakwood
Rooms
Other Rooms None
Dining Room Butlers Pantry, Separate Dining Room
Kitchen Cabinets Other, Kitchen Island, Pantry, Pantry Walk-In, Stone Counters
Interior
Heating Central, Natural Gas, Zoned
Cooling Ceiling Fan(s), Central Air, Zoned
Flooring Carpet, Hardwood, Tile
Fireplaces Type None
Equipment None
Laundry Electric Dryer Hookup, Upper Level
Exterior
Exterior Feature None
Parking Features Driveway, Garage, Garage Door Opener, Garage Faces Front
Garage Spaces 3.0
Fence None
Pool None
Community Features Homeowners Assoc, Sidewalks, Street Lights
Utilities Available Electricity Available, Natural Gas Available
Waterfront Description None
View Y/N Yes
View Other
Roof Type Shingle
Building
Lot Description Corner Lot, Front Yard, Landscaped
Story Two
Foundation Slab
Sewer Public Sewer
Water Public
Structure Type Brick,Brick Front,Cement Siding
Schools
Elementary Schools Silver City
Middle Schools North Forsyth
High Schools North Forsyth
Others
Acceptable Financing Cash, Conventional, FHA, VA Loan
Listing Terms Cash, Conventional, FHA, VA Loan
Read Less Info
Want to know what your home might be worth? Contact us for a FREE valuation!

Our team is ready to help you sell your home for the highest possible price ASAP

Bought with Non FMLS Member







