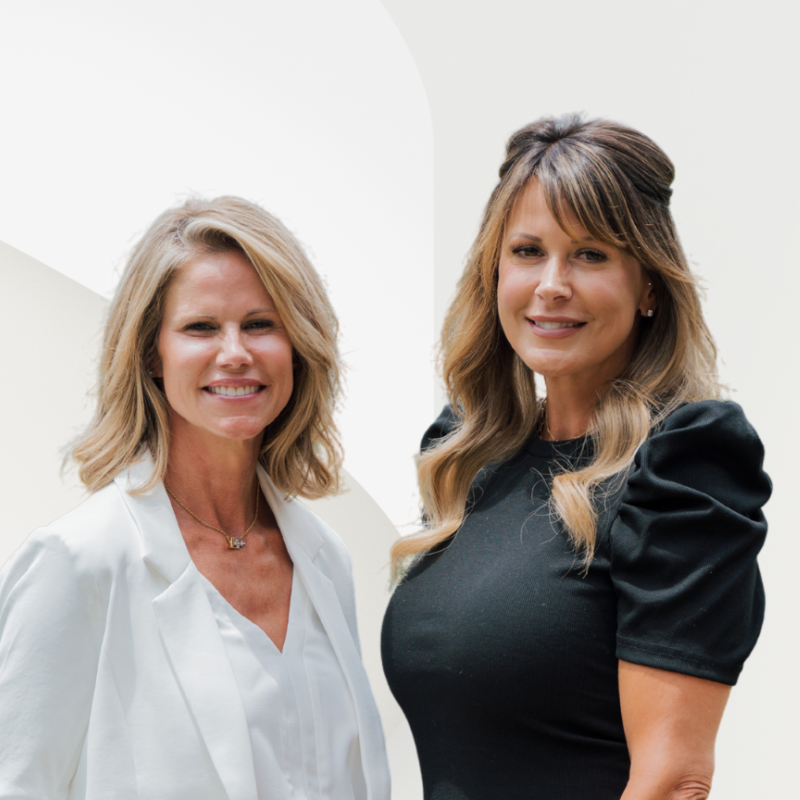$276,160
$276,160
For more information regarding the value of a property, please contact us for a free consultation.
3 Beds
2 Baths
1,501 SqFt
SOLD DATE : 09/19/2025
Key Details
Sold Price $276,160
Property Type Single Family Home
Sub Type Single Family Residence
Listing Status Sold
Purchase Type For Sale
Square Footage 1,501 sqft
Price per Sqft $183
Subdivision Bryson Farms
MLS Listing ID 10531055
Style Ranch,Stone Frame,Traditional
Bedrooms 3
Full Baths 2
HOA Fees $400
Year Built 2025
Tax Year 2025
Property Sub-Type Single Family Residence
Property Description
Move in Ready September 2025! The Piedmont plan by Smith Douglas Homes in the new community, Bryson Farms. Welcome to this beautifully designed ranch-style home, featuring the Owner's Suite conveniently located on the main floor. As you step inside, you're greeted by an open-concept layout accentuated by luxury vinyl plank (LVP) flooring that flows seamlessly throughout the main living areas. The Family Room is filled with natural light, thanks to thoughtfully placed additional windows, creating a bright and welcoming space. The heart of the home-the kitchen-boasts a spacious island with gleaming granite countertops, pendant lighting, and upgraded cabinetry, perfect for both everyday living and entertaining. Retreat to the Owner's Suite, your personal sanctuary, complete with an en-suite bathroom featuring a large shower, double vanities with cultured marble countertops, and ample storage space. It's the ideal setting to relax and unwind. Photos representative of plan not of actual home. Agent is not onsite at present time. Please contact Niki Collier @ 478-284-2364 for further information and to set up an appointment.
Location
State GA
County Peach
Interior
Heating Central, Electric
Cooling Ceiling Fan(s), Central Air, Electric
Flooring Carpet, Laminate, Vinyl
Fireplaces Number 1
Fireplaces Type Family Room
Laundry Other
Exterior
Parking Features Guest, Garage, Attached, Kitchen Level, Garage Door Opener
Garage Spaces 2.0
Community Features None
Utilities Available Cable Available, Electricity Available, High Speed Internet, Phone Available, Sewer Available, Underground Utilities, Water Available
View Y/N No
Roof Type Composition
Building
Lot Description None
Foundation Slab
Sewer Public Sewer
Water Public
Structure Type Concrete,Stone
New Construction Yes
Schools
Elementary Schools Byron
Middle Schools Byron
High Schools Peach County
Others
Acceptable Financing Cash, Conventional, FHA, VA Loan
Listing Terms Cash, Conventional, FHA, VA Loan
Special Listing Condition Under Construction
Read Less Info
Want to know what your home might be worth? Contact us for a FREE valuation!

Our team is ready to help you sell your home for the highest possible price ASAP

© 2025 Georgia Multiple Listing Service. All Rights Reserved.







