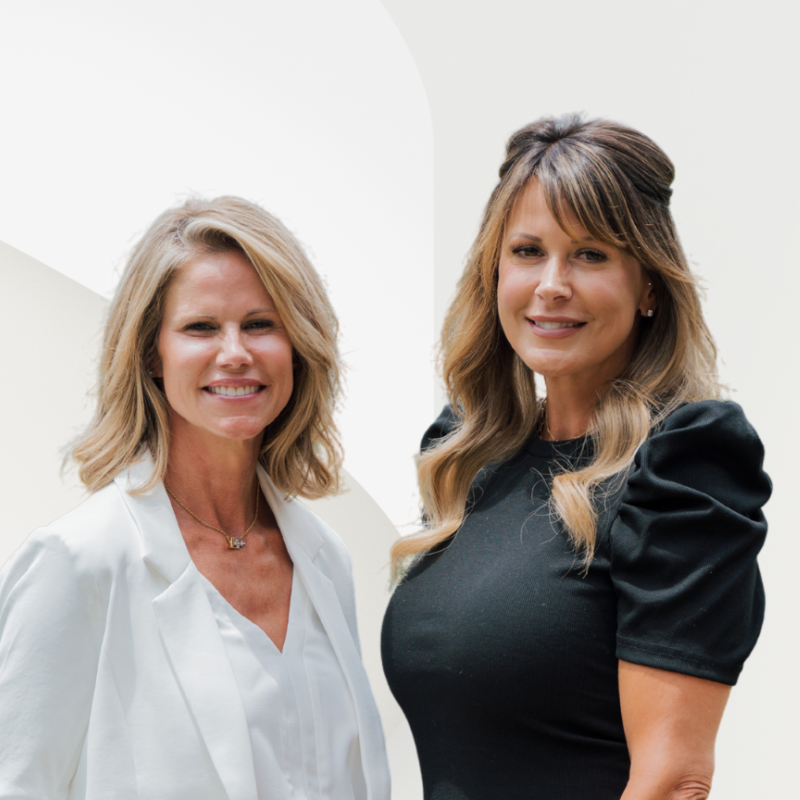$627,000
$630,000
0.5%For more information regarding the value of a property, please contact us for a free consultation.
3 Beds
3.5 Baths
2,498 SqFt
SOLD DATE : 09/18/2025
Key Details
Sold Price $627,000
Property Type Townhouse
Sub Type Townhouse
Listing Status Sold
Purchase Type For Sale
Square Footage 2,498 sqft
Price per Sqft $251
Subdivision Harlow
MLS Listing ID 10507718
Style Traditional
Bedrooms 3
Full Baths 3
Half Baths 1
HOA Fees $4,200
Year Built 2019
Annual Tax Amount $6,546
Tax Year 2024
Lot Size 1,916 Sqft
Property Sub-Type Townhouse
Property Description
Property back on Market No Fault to Seller. Welcome to this exquisite, one-of-a-kind designer home located in the highly sought after Harlow community, where luxury living meets an unbeatable lifestyle. Thoughtfully curated and professionally decorate, this upgraded townhome offers the perfect blend of comfort, style, functionality. From the moment you walk in, you'll be wowed by the soaring 10' ceilings concept design. The main level is perfect for entertaining, featuring stunning designer lighting, woven blinds, and an expansive flow from the elegant dining area to the inviting great room. The chef's kitchen is a true showstopper, complete with a newer gas stove, custom appliances, and a massive custom island perfect for hosting friends and family. Step out onto the back deck for even more entertaining space! The home includes a bedroom and full bath on the terrace level, ideal for guests or a home office. Upstairs, the split-bedroom layout offers privacy and functionality. The oversized primary suite provides room for a sitting area, while the spa-like en-suite bath and custom-designed walk-in- closet make everyday living feel luxurious. The laundry room is also thoughtfully designed with cabinetry for extra storage. Located in a gated community with top-tier amenities, including swimming pool, tennis courts, pickleball, a dog park, green space, sidewalks, and a fabulous community center, this home truly has it all. Fabulous location near shopping, restaurants, desired school districts! Every detail has been elevated- A MUST SEE!
Location
State GA
County Fulton
Rooms
Dining Room Seats 12+
Interior
Heating Central, Electric, Forced Air, Zoned
Cooling Ceiling Fan(s), Central Air, Electric, Zoned
Flooring Carpet, Hardwood
Laundry In Hall, Upper Level
Exterior
Parking Features Garage, Basement, Garage Door Opener, Side/Rear Entrance
Community Features Clubhouse, Gated, Park, Pool, Sidewalks, Tennis Court(s), Near Public Transport, Walk To Schools, Near Shopping
Utilities Available Cable Available, Electricity Available, High Speed Internet, Natural Gas Available, Phone Available, Sewer Available, Underground Utilities, Water Available
Waterfront Description No Dock Or Boathouse
View Y/N No
Roof Type Composition
Building
Lot Description Level, Private, Zero Lot Line
Foundation Slab
Sewer Public Sewer
Water Public
Structure Type Brick
New Construction No
Schools
Elementary Schools Hembree Springs
Middle Schools Elkins Pointe
High Schools Milton
Others
Acceptable Financing 1031 Exchange, Cash, Conventional, VA Loan
Listing Terms 1031 Exchange, Cash, Conventional, VA Loan
Special Listing Condition Resale
Read Less Info
Want to know what your home might be worth? Contact us for a FREE valuation!

Our team is ready to help you sell your home for the highest possible price ASAP

© 2025 Georgia Multiple Listing Service. All Rights Reserved.







