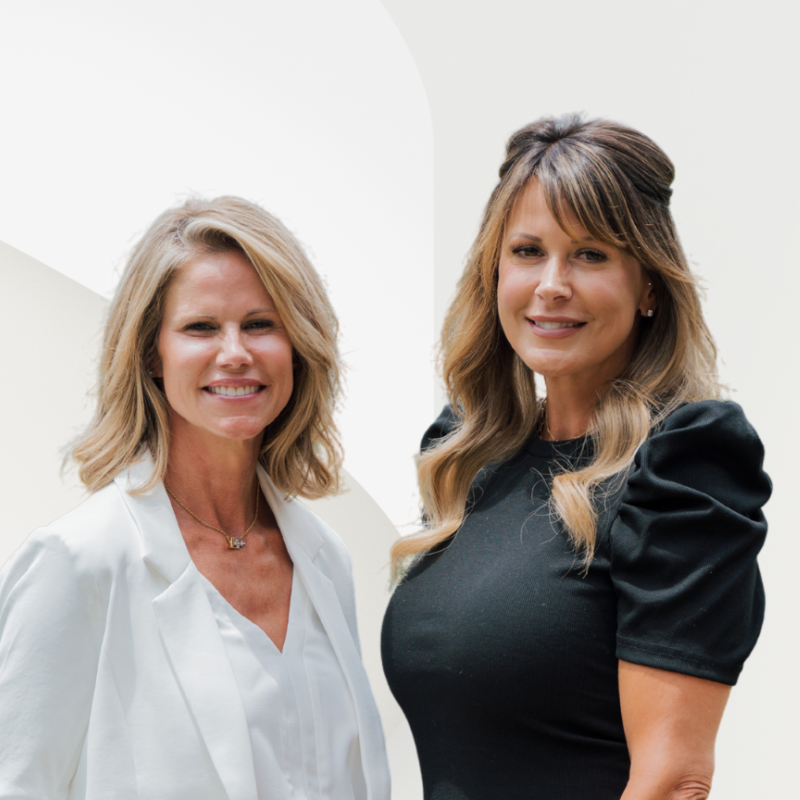$605,000
$599,900
0.9%For more information regarding the value of a property, please contact us for a free consultation.
5 Beds
3.5 Baths
3,722 SqFt
SOLD DATE : 09/15/2025
Key Details
Sold Price $605,000
Property Type Single Family Home
Sub Type Single Family Residence
Listing Status Sold
Purchase Type For Sale
Square Footage 3,722 sqft
Price per Sqft $162
Subdivision Brentwood Park
MLS Listing ID 10547050
Style Brick 3 Side,Traditional
Bedrooms 5
Full Baths 3
Half Baths 1
HOA Fees $525
Year Built 1996
Annual Tax Amount $1,578
Tax Year 2024
Lot Size 9,888 Sqft
Property Sub-Type Single Family Residence
Property Description
ALL NEW LANDSCAPING FOR A BIGGER BACKYARD SPACE! Located on a quiet cul-de-sac in Brentwood Park-a sought-after swim and tennis community in East Cobb-this 5-bedroom, 3.5-bathroom home offers comfort, space, and timeless style. The two-story foyer leads to a welcoming sitting room and an elegant formal dining room, perfect for entertaining. The fireside living room flows seamlessly into a bright kitchen, complete with newly installed matte granite countertops, abundant cabinet storage for any kitchen appliance imaginable, a walk-in pantry, and a breakfast nook with views of the back yard. Just off the kitchen is a well-appointed laundry room with additional storage. Throughout the home, you'll find beautiful hardwood floors, updated light fixtures, and a 1 year old water heater. Head out onto the private screened-in porch to enjoy your morning coffee or unwind in the evening. The adjacent back deck overlooking the level backyard & generous side yard offers the ideal spot for outdoor summer grilling. Plus there's a newly renovated powder room, conveniently located away from the main living space. Upstairs, the oversized owner's suite features a tray ceiling and a spacious ensuite bathroom with dual vanities, new quartz countertops, a whirlpool garden tub, a separate shower, and generous double walk-in closets. Three additional bedrooms and a dual-entry bathroom with separate new quartz vanities complete the upper level. If that wasn't enough square footage, the finished basement provides flexible living space ideal for an in-law suite, featuring a den, a rustic bedroom and bath adorned with beautifully stained shiplap walls and ceilings. There's also ample unfinished space for storage, hobbies, or a workshop. Neighborhood amenities include a clubhouse, pool, tennis and pickleball courts, a playground and multi-sport court. Easy access to I-75, GA-120, Marietta Square, shopping, restaurants and cafes!
Location
State GA
County Cobb
Rooms
Dining Room Separate Room
Interior
Heating Central, Natural Gas
Cooling Central Air
Flooring Hardwood, Tile
Fireplaces Number 1
Fireplaces Type Family Room, Gas Starter
Laundry Other
Exterior
Parking Features Garage, Attached, Kitchen Level, Side/Rear Entrance
Garage Spaces 4.0
Community Features Clubhouse, Park, Playground, Pool, Street Lights, Tennis Court(s), Walk To Schools, Near Shopping
Utilities Available Cable Available, Electricity Available, Natural Gas Available, Phone Available, Sewer Available, Underground Utilities, Water Available
Waterfront Description No Dock Or Boathouse
View Y/N No
Roof Type Other
Building
Lot Description Corner Lot, Cul-De-Sac
Foundation Block
Sewer Public Sewer
Water Public
Structure Type Brick
New Construction No
Schools
Elementary Schools Sawyer Road
Middle Schools Marietta
High Schools Marietta
Others
Acceptable Financing Cash, Conventional, FHA, VA Loan
Listing Terms Cash, Conventional, FHA, VA Loan
Special Listing Condition Resale
Read Less Info
Want to know what your home might be worth? Contact us for a FREE valuation!

Our team is ready to help you sell your home for the highest possible price ASAP

© 2025 Georgia Multiple Listing Service. All Rights Reserved.







