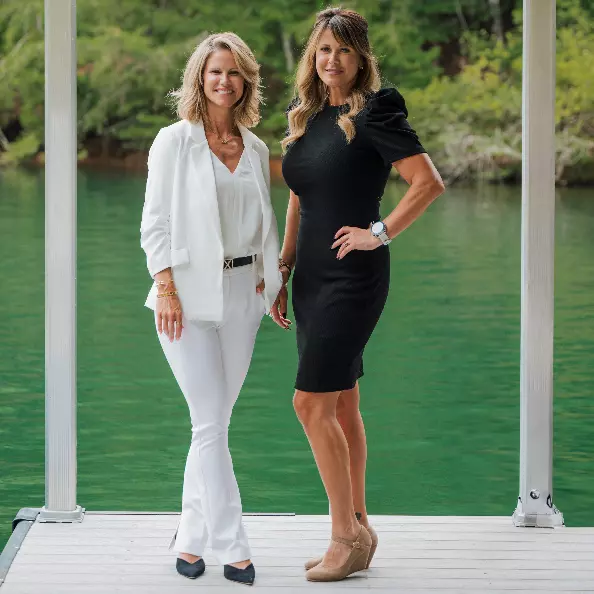$465,000
$470,000
1.1%For more information regarding the value of a property, please contact us for a free consultation.
6 Beds
4 Baths
3,000 SqFt
SOLD DATE : 04/12/2024
Key Details
Sold Price $465,000
Property Type Single Family Home
Sub Type Single Family Residence
Listing Status Sold
Purchase Type For Sale
Square Footage 3,000 sqft
Price per Sqft $155
Subdivision Annistown Meadows
MLS Listing ID 10256302
Style Brick Front,Traditional
Bedrooms 6
Full Baths 4
HOA Fees $300
Year Built 2014
Annual Tax Amount $4,166
Tax Year 2023
Lot Size 6,534 Sqft
Property Sub-Type Single Family Residence
Property Description
Welcome to the epitome of suburban luxury living in the highly coveted Annistown Meadows community! Nestled within this picturesque neighborhood, this impeccably maintained residence offers an unparalleled combination of space, comfort, and style. As you step onto the welcoming porch, you'll immediately feel at home. Boasting 6 bedrooms and 4 full bathrooms, including a convenient main-level bedroom and bath, this home accommodates families of all sizes with ease. The newly remodeled flooring throughout adds a touch of modern elegance, while the upgraded kitchen is sure to inspire your inner chef. The expansive owner's suite is a true retreat, featuring a spacious bath, his and her closets, and detailed crown molding for an extra touch of sophistication. The two-story foyer creates a grand entrance, setting the tone for the luxurious living spaces within. Entertain with ease in the separate dining room and formal living room, perfect for hosting gatherings and creating cherished memories with loved ones. The kitchen, complete with a breakfast bar and adjacent breakfast area, seamlessly flows into the cozy family room, where relaxation and togetherness abound. Outside, the fenced, level yard provides ample space for outdoor enjoyment and play, while the nearby lake offers serene views and recreational opportunities. And with top-rated schools just moments away, you can rest easy knowing that your family's educational needs are met. Don't miss your chance to experience the lifestyle you've always dreamed of. Schedule a viewing today and prepare to fall in love with everything this exceptional home has to offer!
Location
State GA
County Gwinnett
Interior
Heating Central
Cooling Central Air
Flooring Carpet, Hardwood, Tile
Fireplaces Number 1
Fireplaces Type Family Room
Laundry Mud Room
Exterior
Parking Features Attached, Garage
Garage Spaces 2.0
Fence Back Yard, Fenced, Privacy, Wood
Community Features Lake, Sidewalks, Street Lights
Utilities Available Underground Utilities
View Y/N No
Roof Type Composition
Building
Lot Description Other, Private
Foundation Slab
Sewer Public Sewer
Water Public
Structure Type Brick
New Construction No
Schools
Elementary Schools Partee
Middle Schools Shiloh
High Schools Shiloh
Others
Acceptable Financing Cash, Conventional, FHA, VA Loan
Listing Terms Cash, Conventional, FHA, VA Loan
Special Listing Condition Resale
Read Less Info
Want to know what your home might be worth? Contact us for a FREE valuation!

Our team is ready to help you sell your home for the highest possible price ASAP

© 2025 Georgia Multiple Listing Service. All Rights Reserved.






