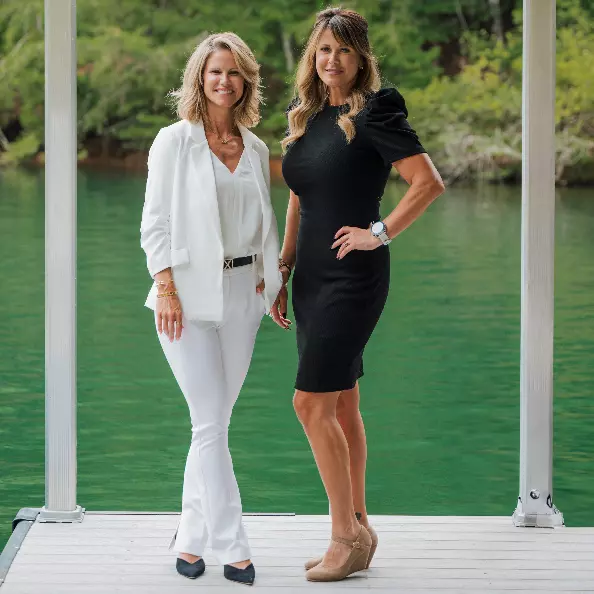$850,000
$850,000
For more information regarding the value of a property, please contact us for a free consultation.
6 Beds
4 Baths
8,276 Sqft Lot
SOLD DATE : 12/28/2023
Key Details
Sold Price $850,000
Property Type Single Family Home
Sub Type Single Family Residence
Listing Status Sold
Purchase Type For Sale
Subdivision Tackett Farms
MLS Listing ID 10227179
Style Craftsman
Bedrooms 6
Full Baths 4
HOA Fees $750
Year Built 2017
Annual Tax Amount $6,351
Tax Year 2022
Lot Size 8,276 Sqft
Property Sub-Type Single Family Residence
Property Description
Step into this distinguished O'Dwyer designed home, built in 2017 to embody the epitome of luxurious living in the highly sought-after Smyrna neighborhood of Tackett Farms. Perfect for hosting, the meticulously crafted indoor/outdoor space includes a tiled sunroom with privacy windows, allowing you to unwind in tranquility. The backyard, bordered by trees, features lavish landscaping and an entertainment area anchored by a custom-built flagstone firepit and bench. The property is thoughtfully equipped with both front and back irrigation systems. Inside, discover an expansive layout with six spacious bedrooms and four full baths. The formal dining and living areas are bathed in natural light beneath gracefully coffered ceilings. Modern details such as custom lighting, dramatically high ceilings, and luxury finishes enhance the overall ambiance. In the kitchen, a sizable granite-topped island with a built-in microwave serves as a focal point for gatherings. Espresso-colored cabinetry complements a crisp white tile backsplash, stainless steel appliances, and pendant lighting, creating a perfect contemporary aesthetic. A walk-in pantry and a second prep station offer abundant storage and functionality. Upstairs, new hardwood floors grace the living space. The owner's retreat, accessed through French doors, provides a haven of luxury. High trey ceilings and expansive windows create a bright and inviting atmosphere. The en-suite bathroom boasts a walk-in rain shower, a soaker tub, built-ins, double sinks, and exquisite tile work. The newly constructed master closet is a spacious haven for organizing clothes, shoes, accessories, and more. A laundry room equipped with a smart LG signature washer and dryer adds modern convenience. As a bonus, the finished two-car garage showcases a stunning showroom floor, completing the overall appeal of this extraordinary residence. This remarkable home is conveniently located near King Springs Elementary, entertainment options, and recreational facilities such as a neighborhood green space that includes playground and covered gazebo.
Location
State GA
County Cobb
Rooms
Dining Room Seats 12+
Interior
Heating Natural Gas, Central, Forced Air
Cooling Ceiling Fan(s), Central Air
Flooring Hardwood, Tile
Fireplaces Number 1
Fireplaces Type Family Room, Factory Built
Laundry Mud Room, Upper Level
Exterior
Parking Features Attached, Garage Door Opener, Garage, Kitchen Level
Fence Back Yard, Wood
Community Features Park, Playground, Street Lights, Walk To Schools, Near Shopping
Utilities Available Underground Utilities, Cable Available, Electricity Available, Natural Gas Available, Phone Available, Sewer Available, Water Available
View Y/N Yes
View City
Roof Type Composition
Building
Lot Description Cul-De-Sac, Private
Foundation Slab
Sewer Public Sewer
Water Public
Structure Type Concrete,Stone
New Construction No
Schools
Elementary Schools King Springs
Middle Schools Griffin
High Schools Campbell
Others
Special Listing Condition Resale
Read Less Info
Want to know what your home might be worth? Contact us for a FREE valuation!

Our team is ready to help you sell your home for the highest possible price ASAP

© 2025 Georgia Multiple Listing Service. All Rights Reserved.






