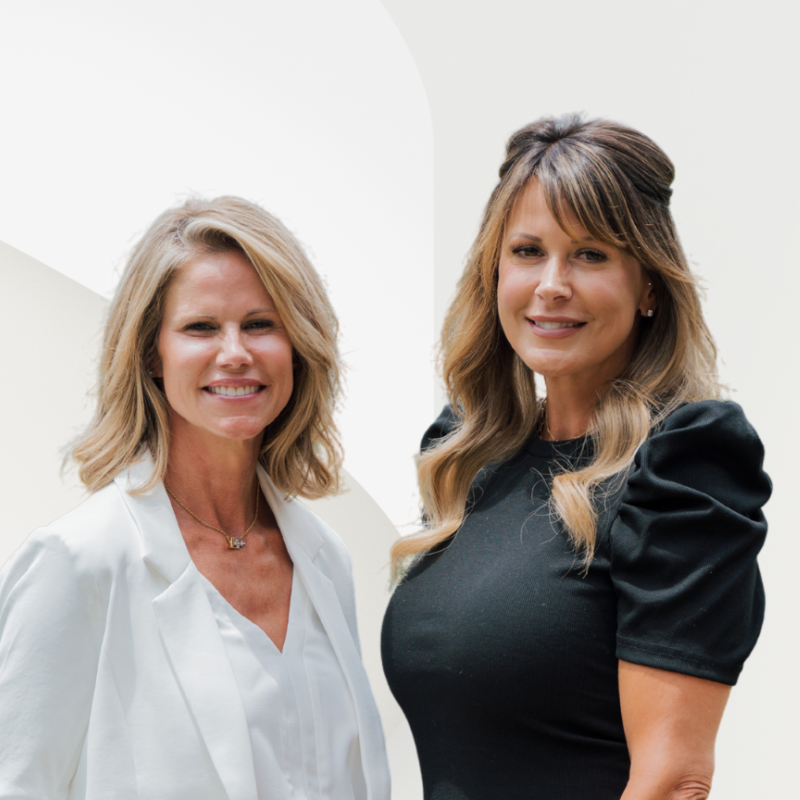
3 Beds
2 Baths
2,584 SqFt
3 Beds
2 Baths
2,584 SqFt
Key Details
Property Type Single Family Home
Sub Type Single Family Residence
Listing Status New
Purchase Type For Sale
Square Footage 2,584 sqft
Price per Sqft $173
Subdivision Lake Forest
MLS Listing ID 10629122
Style Ranch,Traditional
Bedrooms 3
Full Baths 2
HOA Y/N No
Year Built 1979
Annual Tax Amount $3,551
Tax Year 24
Property Sub-Type Single Family Residence
Source Georgia MLS 2
Property Description
Location
State GA
County Cherokee
Rooms
Bedroom Description Master On Main Level
Basement Partial
Interior
Interior Features Bookcases, Master On Main Level, Separate Shower, Walk-In Closet(s)
Heating Forced Air, Natural Gas
Cooling Central Air, Electric
Flooring Carpet, Laminate
Fireplaces Number 1
Fireplace Yes
Appliance Dishwasher, Microwave, Range, Refrigerator
Laundry In Basement
Exterior
Parking Features Garage, Attached
Community Features Pool
Utilities Available Electricity Available, Natural Gas Available, Water Available
View Y/N No
Roof Type Composition
Garage Yes
Private Pool No
Building
Lot Description Private
Faces From I-575 to North on Bells Ferry. 2 miles to right onto Lake Forest Drive.
Sewer Septic Tank
Water Public
Architectural Style Ranch, Traditional
Structure Type Other
New Construction No
Schools
Elementary Schools Carmel
Middle Schools Woodstock
High Schools Woodstock
Others
HOA Fee Include None
Tax ID 15N06C 198
Acceptable Financing Cash, Conventional, FHA, VA Loan
Listing Terms Cash, Conventional, FHA, VA Loan
Special Listing Condition Resale








