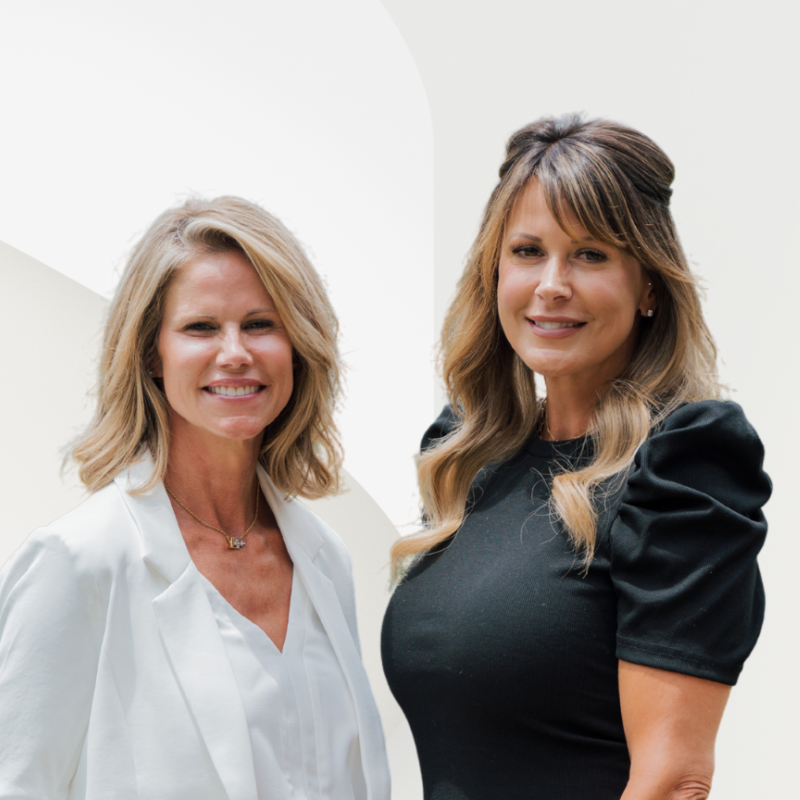
7 Beds
8 Baths
6,416 SqFt
7 Beds
8 Baths
6,416 SqFt
Open House
Sun Oct 12, 2:00pm - 4:00pm
Tue Oct 14, 1:00pm - 3:00pm
Key Details
Property Type Single Family Home
Sub Type Single Family Residence
Listing Status Active
Purchase Type For Sale
Square Footage 6,416 sqft
Price per Sqft $233
Subdivision 10 Acre Estate
MLS Listing ID 7662276
Style Ranch
Bedrooms 7
Full Baths 8
Construction Status Resale
HOA Y/N No
Year Built 2002
Annual Tax Amount $8,740
Tax Year 2024
Lot Size 10.000 Acres
Acres 10.0
Property Sub-Type Single Family Residence
Source First Multiple Listing Service
Property Description
Good Sense Certified by Jackson EMC, this energy-efficient home offers R-50 attic insulation, reflective roof coating, 2x6 exterior walls, and blown-in insulation between floors. Roof 4–5 years old, updated HVAC units, and fresh paint throughout. A rare North Georgia retreat combining acreage, amenities, and timeless Southern charm!
Location
State GA
County Hall
Area 10 Acre Estate
Lake Name None
Rooms
Bedroom Description Master on Main,Oversized Master
Other Rooms Barn(s), Garage(s), RV/Boat Storage
Basement Daylight, Driveway Access, Exterior Entry, Finished, Finished Bath, Walk-Out Access
Main Level Bedrooms 3
Dining Room Open Concept
Kitchen Breakfast Bar, Pantry, Second Kitchen, View to Family Room
Interior
Interior Features Entrance Foyer 2 Story, His and Hers Closets, Recessed Lighting, Walk-In Closet(s)
Heating Central
Cooling Ceiling Fan(s), Central Air
Flooring Carpet, Ceramic Tile, Hardwood
Fireplaces Number 1
Fireplaces Type Living Room, Stone
Equipment None
Window Features Double Pane Windows
Appliance Dishwasher, Electric Cooktop, Electric Oven, Electric Water Heater, Microwave, Refrigerator
Laundry Electric Dryer Hookup, Laundry Room, Main Level, Sink
Exterior
Exterior Feature Lighting, Private Entrance, Private Yard, Rain Gutters
Parking Features Driveway, Garage, Garage Door Opener, Garage Faces Side, Kitchen Level, Level Driveway, RV Access/Parking
Garage Spaces 7.0
Fence Back Yard, Wrought Iron
Pool Fenced, In Ground, Private, Salt Water
Community Features None
Utilities Available Electricity Available, Water Available
Waterfront Description Pond
View Y/N Yes
View Pool, Trees/Woods, Water
Roof Type Shingle
Street Surface Asphalt
Accessibility None
Handicap Access None
Porch Front Porch, Patio
Private Pool true
Building
Lot Description Back Yard, Level, Pond on Lot, Private, Wooded
Story Three Or More
Foundation Concrete Perimeter, Slab
Sewer Septic Tank
Water Public
Architectural Style Ranch
Level or Stories Three Or More
Structure Type Blown-In Insulation,Brick,Brick 4 Sides
Construction Status Resale
Schools
Elementary Schools Sardis
Middle Schools Chestatee
High Schools Chestatee
Others
Senior Community no
Restrictions false
Tax ID 10062 000098
Virtual Tour https://www.zillow.com/view-imx/45edb466-1836-4c32-85f8-b4439ae00ff0?setAttribution=mls&wl=true&initialViewType=pano&utm_source=dashboard








