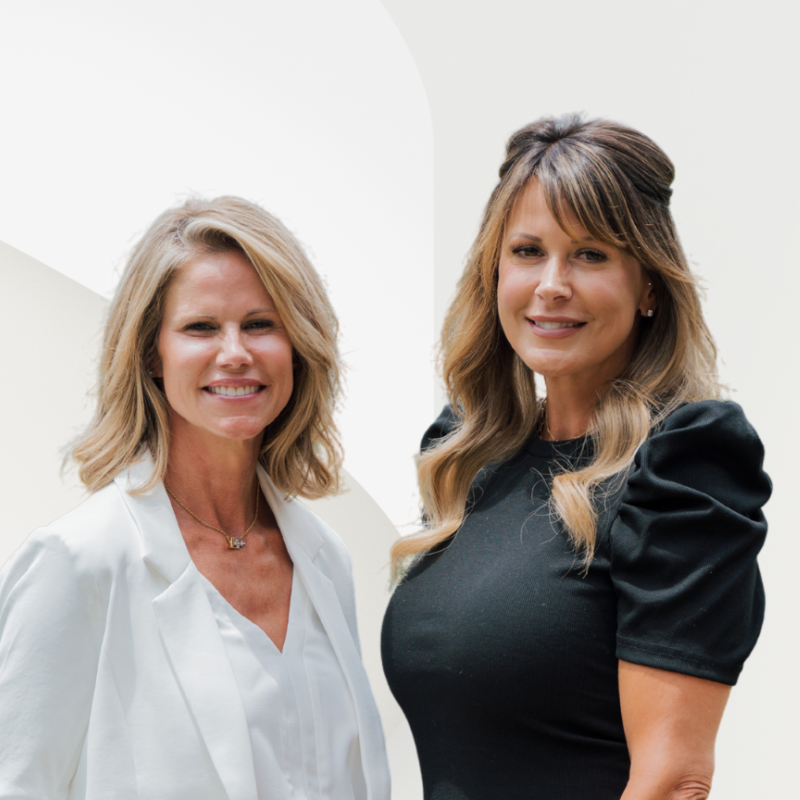
4 Beds
2.5 Baths
2,145 SqFt
4 Beds
2.5 Baths
2,145 SqFt
Open House
Sat Oct 11, 1:00pm - 3:00pm
Sun Oct 12, 2:00pm - 5:00pm
Key Details
Property Type Single Family Home
Sub Type Single Family Residence
Listing Status New
Purchase Type For Sale
Square Footage 2,145 sqft
Price per Sqft $177
Subdivision Fullerton Ridge
MLS Listing ID 10620740
Style Traditional
Bedrooms 4
Full Baths 2
Half Baths 1
HOA Fees $275
HOA Y/N Yes
Year Built 2005
Annual Tax Amount $3,418
Tax Year 2024
Lot Size 0.470 Acres
Acres 0.47
Lot Dimensions 20473.2
Property Sub-Type Single Family Residence
Source Georgia MLS 2
Property Description
Location
State GA
County Paulding
Rooms
Other Rooms Outbuilding
Basement None
Dining Room Separate Room
Interior
Interior Features Bookcases
Heating Forced Air
Cooling Ceiling Fan(s), Central Air
Flooring Tile, Carpet, Hardwood
Fireplaces Number 1
Fireplaces Type Family Room
Fireplace Yes
Appliance Dishwasher, Electric Water Heater, Microwave, Refrigerator, Washer, Dryer
Laundry Laundry Closet
Exterior
Exterior Feature Other
Parking Features Garage, Kitchen Level, Garage Door Opener
Garage Spaces 4.0
Fence Back Yard
Community Features None
Utilities Available Cable Available, Electricity Available, Natural Gas Available, Phone Available, Sewer Available, Underground Utilities, Water Available
View Y/N Yes
View Seasonal View
Roof Type Composition
Total Parking Spaces 4
Garage Yes
Private Pool No
Building
Lot Description Corner Lot
Faces GPS Friendly
Foundation Slab
Sewer Public Sewer
Water Public
Architectural Style Traditional
Structure Type Vinyl Siding
New Construction No
Schools
Elementary Schools New Georgia
Middle Schools South Paulding
High Schools South Paulding
Others
HOA Fee Include None
Tax ID 62078
Security Features Smoke Detector(s)
Acceptable Financing 1031 Exchange, Cash, Conventional, FHA
Listing Terms 1031 Exchange, Cash, Conventional, FHA
Special Listing Condition Resale








