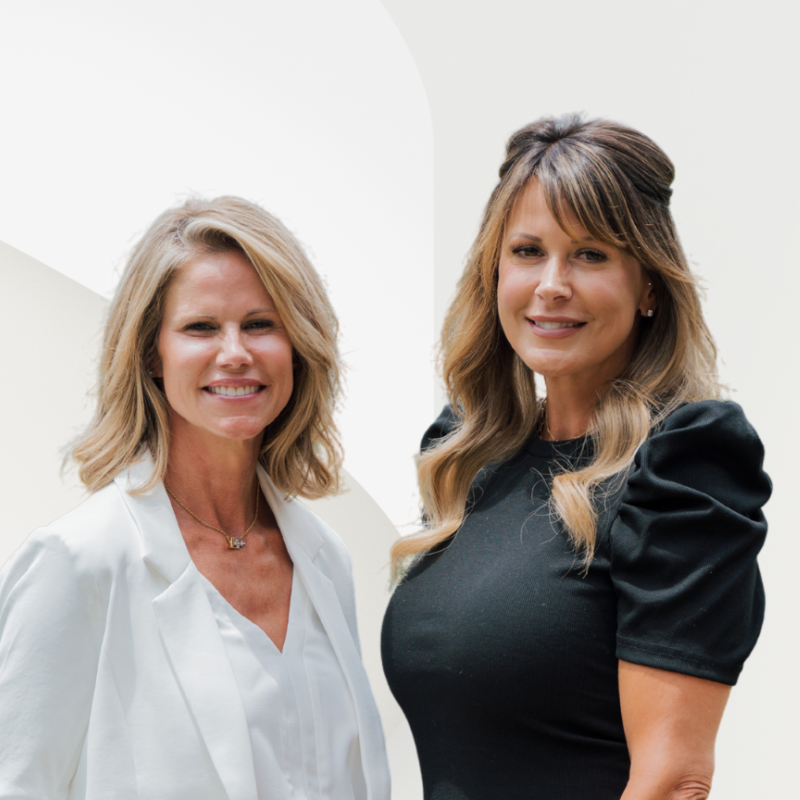
3 Beds
3 Baths
2,408 SqFt
3 Beds
3 Baths
2,408 SqFt
Key Details
Property Type Townhouse
Sub Type Townhouse
Listing Status Active
Purchase Type For Sale
Square Footage 2,408 sqft
Price per Sqft $188
Subdivision Autumn Chace
MLS Listing ID 7647521
Style Townhouse,Traditional
Bedrooms 3
Full Baths 3
Construction Status Resale
HOA Fees $440/mo
HOA Y/N Yes
Year Built 1980
Annual Tax Amount $4,666
Tax Year 2024
Lot Size 1,873 Sqft
Acres 0.043
Property Sub-Type Townhouse
Source First Multiple Listing Service
Property Description
Location
State GA
County Fulton
Area Autumn Chace
Lake Name None
Rooms
Bedroom Description In-Law Floorplan
Other Rooms Other
Basement Daylight, Finished, Finished Bath, Interior Entry, Partial
Dining Room Open Concept
Kitchen Breakfast Room, Cabinets White, Pantry, Stone Counters
Interior
Interior Features Bookcases, Crown Molding, Elevator, Entrance Foyer, High Speed Internet, Walk-In Closet(s), Wet Bar
Heating Central, Electric, Forced Air, Zoned
Cooling Ceiling Fan(s), Central Air, Zoned
Flooring Carpet, Ceramic Tile, Other
Fireplaces Number 1
Fireplaces Type Factory Built, Living Room
Equipment None
Window Features Shutters
Appliance Dishwasher, Disposal, Electric Range, Electric Water Heater, Refrigerator
Laundry Electric Dryer Hookup, Laundry Room, Main Level
Exterior
Exterior Feature Private Entrance, Storage
Parking Features Carport
Fence None
Pool None
Community Features Homeowners Assoc, Near Public Transport, Near Schools, Near Shopping
Utilities Available Cable Available, Electricity Available, Phone Available, Sewer Available, Underground Utilities, Water Available
Waterfront Description None
View Y/N Yes
View Other
Roof Type Composition
Street Surface None
Accessibility Accessible Elevator Installed
Handicap Access Accessible Elevator Installed
Porch Deck
Private Pool false
Building
Lot Description Wooded
Story Three Or More
Foundation Block
Sewer Public Sewer
Water Public
Architectural Style Townhouse, Traditional
Level or Stories Three Or More
Structure Type Brick 4 Sides
Construction Status Resale
Schools
Elementary Schools High Point
Middle Schools Ridgeview Charter
High Schools Riverwood International Charter
Others
HOA Fee Include Cable TV,Insurance,Maintenance Grounds,Maintenance Structure,Reserve Fund,Sewer,Termite,Trash,Water
Senior Community no
Restrictions true
Tax ID 17 003600040081
Ownership Fee Simple
Acceptable Financing Cash, Conventional, FHA, VA Loan
Listing Terms Cash, Conventional, FHA, VA Loan
Financing no
Virtual Tour https://25-09-11 - 370_The_Chace_Ne.mp4








