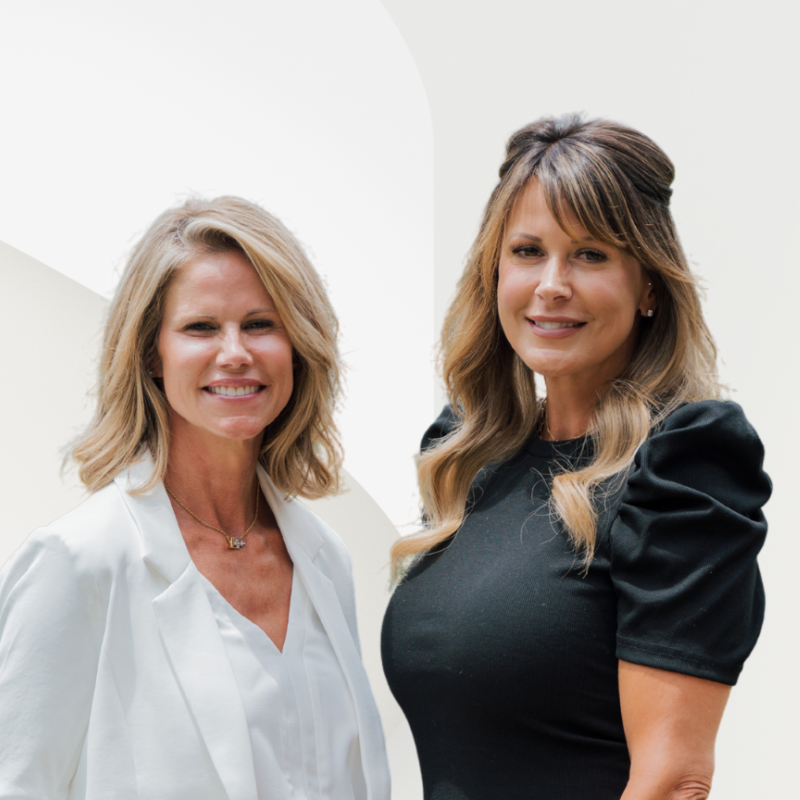
5 Beds
3 Baths
3,040 SqFt
5 Beds
3 Baths
3,040 SqFt
Key Details
Property Type Single Family Home
Sub Type Single Family Residence
Listing Status Active
Purchase Type For Sale
Square Footage 3,040 sqft
Price per Sqft $103
Subdivision Windermere
MLS Listing ID 7643664
Style Traditional
Bedrooms 5
Full Baths 3
Construction Status Updated/Remodeled
HOA Y/N No
Year Built 1974
Annual Tax Amount $6,218
Tax Year 2024
Lot Size 0.800 Acres
Acres 0.8
Property Sub-Type Single Family Residence
Source First Multiple Listing Service
Property Description
In a market where homes with both substantial square footage and private settings are increasingly rare, this residence offers generous proportions that feel both purposeful and inviting. What truly distinguishes this property: the thoughtfully chosen contemporary exterior that harmonizes beautifully with the mature tree canopy, and the way natural light filters through old-growth trees creating an atmosphere of elegance and tranquility. #And that's just what you'll see from the curb. Step inside and you're immediately struck by the polished design aesthetic. Rich walnut vinyl plank flooring flows gracefully throughout the main level, while elegant wrought-iron balusters create a stunning focal point as the staircase curves upward. The heart of this renovation lies in the spectacular great room concept that seamlessly connects living, dining, and kitchen spaces. The stunning vaulted ceiling adds architectural interest while recessed lighting ensures the space feels bright and welcoming. # The kitchen deserves special attention. Gray shaker-style cabinetry extends to the ceiling, maximizing storage and visual impact, while gleaming granite countertops provide ample workspace. Stainless steel appliances include a French door refrigerator and professional-grade dishwasher, while the thoughtful layout ensures multiple cooks can work together effortlessly. # The master suite is where luxury unfolds. The expansive master bedroom features rich walnut colored vinyl plank flooring and elegant ceiling fans. The ensuite bathroom feels like a private spa retreat with dual vanities, stunning granite countertops, and gray cabinetry echoing the kitchen's design. The separate tub and beautifully tiled shower create a spa-like sanctuary. The lower level family room creates a separate living experience with plush carpeting and warm lighting—perfect for cozy movie nights and family time. At just shy of 2,700 square feet across multiple levels, you're looking at exceptional value. Five bedrooms grow with your family's changing needs. Four full bathrooms eliminate bottlenecks. The two-car garage provides secure parking and abundant storage. Step outside to discover a private, wooded oasis. Mature trees create natural shade and privacy, while the substantial lot offers ample room for children to explore and pets to roam safely. #Strategic Location: Natural Beauty Meets Metropolitan Access Nestled in Lithonia, just 18 miles east of downtown Atlanta with direct I-20 access, you'll enjoy 25-35 minute commutes to Downtown, easy access to Buckhead and the Perimeter, and seamless connectivity to Hartsfield-Jackson Airport. You're positioned at the gateway to the Arabia Mountain National Heritage Area, a 40,000-acre natural wonderland just 20 minutes from Atlanta. Whether it's sunrise hikes on granite outcrops, family bike rides, or exploring Stone Mountain Park just 15 minutes away, outdoor recreation becomes effortless. It's the perfect balance of natural tranquility and metropolitan opportunity, where your commute stays manageable and weekends offer endless possibilities. This is a no-questions, no-surprises, move-in-ready opportunity. Homes of this caliber, at this price don't come available often. Move fast—properties this exceptional don't stay on the market long. Call your agent today for your private tour. Serious, well-qualified inquiries only.
Location
State GA
County Dekalb
Area Windermere
Lake Name None
Rooms
Bedroom Description In-Law Floorplan,Master on Main,Double Master Bedroom
Other Rooms None
Basement None
Main Level Bedrooms 3
Dining Room Separate Dining Room
Kitchen Cabinets Other, Stone Counters, View to Family Room
Interior
Interior Features Entrance Foyer 2 Story, High Ceilings 9 ft Main, High Speed Internet, Entrance Foyer
Heating Central
Cooling Ceiling Fan(s), Central Air
Flooring Carpet, Vinyl
Fireplaces Type None
Equipment None
Window Features None
Appliance Dishwasher, Electric Range, Refrigerator, Range Hood
Laundry Laundry Closet, Main Level
Exterior
Exterior Feature Rain Gutters
Parking Features Garage Door Opener, Driveway, Garage, Garage Faces Front
Garage Spaces 2.0
Fence None
Pool None
Community Features Near Shopping, Near Schools, Near Public Transport
Utilities Available Cable Available, Electricity Available, Natural Gas Available, Phone Available, Sewer Available, Water Available
Waterfront Description None
View Y/N Yes
View Neighborhood
Roof Type Composition
Street Surface Asphalt
Accessibility None
Handicap Access None
Porch Deck
Total Parking Spaces 2
Private Pool false
Building
Lot Description Back Yard, Front Yard
Story Two
Foundation None
Sewer Public Sewer
Water Public
Architectural Style Traditional
Level or Stories Two
Structure Type Wood Siding
Construction Status Updated/Remodeled
Schools
Elementary Schools Murphey Candler
Middle Schools Salem
High Schools Martin Luther King Jr
Others
Senior Community no
Restrictions false
Tax ID 16 079 02 062








