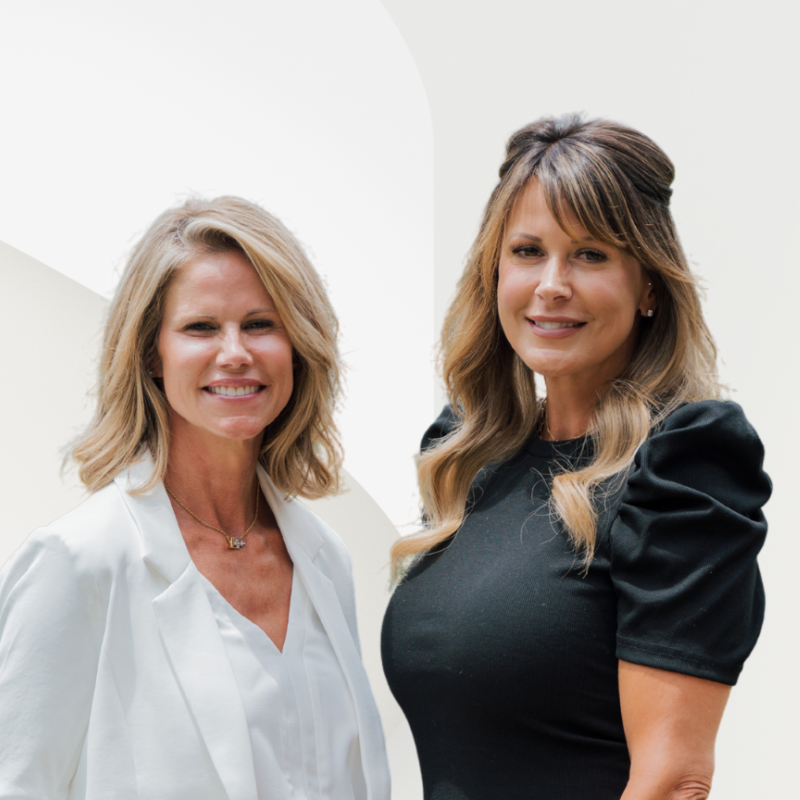
2 Beds
2.5 Baths
1,314 SqFt
2 Beds
2.5 Baths
1,314 SqFt
Key Details
Property Type Townhouse
Sub Type Townhouse
Listing Status Active
Purchase Type For Sale
Square Footage 1,314 sqft
Price per Sqft $155
Subdivision Scarborough Park Townhome
MLS Listing ID 7648091
Style Townhouse
Bedrooms 2
Full Baths 2
Half Baths 1
Construction Status Resale
HOA Fees $1,080/ann
HOA Y/N Yes
Year Built 2005
Annual Tax Amount $3,115
Tax Year 2024
Lot Size 1,219 Sqft
Acres 0.028
Property Sub-Type Townhouse
Source First Multiple Listing Service
Property Description
Location
State GA
County Fulton
Area Scarborough Park Townhome
Lake Name None
Rooms
Bedroom Description Roommate Floor Plan
Other Rooms None
Basement None
Dining Room Separate Dining Room
Kitchen Breakfast Bar, Cabinets Stain, Eat-in Kitchen, Solid Surface Counters, View to Family Room
Interior
Interior Features Entrance Foyer, High Speed Internet, Walk-In Closet(s)
Heating Forced Air, Natural Gas
Cooling Ceiling Fan(s), Central Air, Electric
Flooring Carpet, Ceramic Tile, Luxury Vinyl
Fireplaces Type None
Equipment None
Window Features None
Appliance Dishwasher, Electric Range, Range Hood, Refrigerator
Laundry Laundry Room, Upper Level
Exterior
Exterior Feature Private Entrance, Private Yard
Parking Features Driveway, Kitchen Level, Level Driveway, Parking Pad
Fence None
Pool None
Community Features Homeowners Assoc, Sidewalks, Street Lights
Utilities Available Other
Waterfront Description None
View Y/N Yes
View Neighborhood
Roof Type Composition
Street Surface Asphalt
Accessibility None
Handicap Access None
Porch Patio
Total Parking Spaces 1
Private Pool false
Building
Lot Description Landscaped, Level
Story Two
Foundation Slab
Sewer Public Sewer
Water Public
Architectural Style Townhouse
Level or Stories Two
Structure Type Frame,Vinyl Siding
Construction Status Resale
Schools
Elementary Schools Lee
Middle Schools Camp Creek
High Schools Westlake
Others
HOA Fee Include Maintenance Grounds,Trash
Senior Community no
Restrictions false
Tax ID 09F340001503874
Ownership Fee Simple
Financing no








