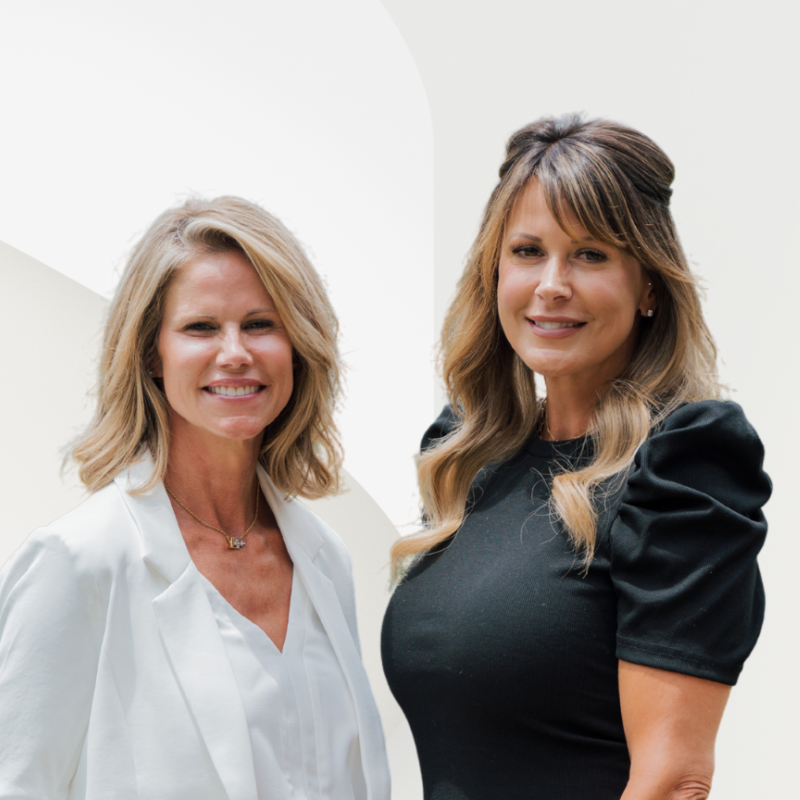
4 Beds
3 Baths
2,373 SqFt
4 Beds
3 Baths
2,373 SqFt
Key Details
Property Type Single Family Home
Sub Type Single Family Residence
Listing Status Active
Purchase Type For Sale
Square Footage 2,373 sqft
Price per Sqft $208
Subdivision Grove Park
MLS Listing ID 7647860
Style Traditional
Bedrooms 4
Full Baths 3
Construction Status Resale
HOA Y/N No
Year Built 2007
Annual Tax Amount $4,525
Tax Year 2024
Lot Size 7,405 Sqft
Acres 0.17
Property Sub-Type Single Family Residence
Source First Multiple Listing Service
Property Description
Step inside and prepare to be amazed! This incredibly spacious 4-bedroom, 3-bath home offers more than meets the eye. With a master suite on the main level, updated LVP flooring upstairs, and an open, airy layout filled with natural light, every inch of this home feels welcoming and functional.
The kitchen boasts brand-new stainless steel appliances, perfect for home chefs and entertainers alike. A new HVAC system ensures year-round comfort, and the 5-year-old water heater adds peace of mind. Storage is no issue here – there's room for everything and everyone with potential to make the unfinished storage room a finished space. You'll also love how well this home has been cared for, making it truly move-in ready.
Located in a sought-after, family-friendly neighborhood, you're just steps away from shopping, dining, and even a local school – it doesn't get more convenient than that. Plus, enjoy quick access to the community pool and two beautiful ponds where residents can fish.
This is the perfect location, the perfect home, and a rare opportunity you won't want to miss!
Location
State GA
County Bartow
Area Grove Park
Lake Name None
Rooms
Bedroom Description Master on Main
Other Rooms None
Basement None
Main Level Bedrooms 2
Dining Room Open Concept, Other
Kitchen Breakfast Bar, Cabinets Stain, Eat-in Kitchen, Pantry Walk-In, Solid Surface Counters, View to Family Room
Interior
Interior Features Crown Molding, Entrance Foyer, High Ceilings 10 ft Main, High Speed Internet, Recessed Lighting, Walk-In Closet(s)
Heating Central, Forced Air, Natural Gas
Cooling Ceiling Fan(s), Central Air, Electric
Flooring Carpet, Laminate, Luxury Vinyl, Tile
Fireplaces Number 1
Fireplaces Type Family Room, Gas Log, Glass Doors, Insert
Equipment Irrigation Equipment
Window Features Double Pane Windows,Shutters
Appliance Dishwasher, Disposal, Gas Oven, Gas Water Heater, Microwave, Self Cleaning Oven
Laundry In Hall, Laundry Closet, Main Level
Exterior
Exterior Feature Rain Gutters
Parking Features Driveway, Garage, Garage Door Opener, Garage Faces Rear, Kitchen Level, Level Driveway, Parking Pad
Garage Spaces 2.0
Fence None
Pool None
Community Features Fishing, Homeowners Assoc, Lake, Near Schools, Near Shopping, Near Trails/Greenway, Park, Pool, Sidewalks, Street Lights
Utilities Available Cable Available, Electricity Available, Natural Gas Available, Phone Available, Sewer Available, Underground Utilities, Water Available
Waterfront Description None
View Y/N Yes
View City
Roof Type Composition,Ridge Vents,Shingle
Street Surface Asphalt
Accessibility None
Handicap Access None
Porch Covered, Patio
Total Parking Spaces 1
Private Pool false
Building
Lot Description Flag Lot, Front Yard, Landscaped, Level, Sprinklers In Front, Other
Story Two
Foundation Slab
Sewer Public Sewer
Water Public
Architectural Style Traditional
Level or Stories Two
Structure Type Cedar,HardiPlank Type,Lap Siding
Construction Status Resale
Schools
Elementary Schools Cartersville
Middle Schools Cartersville
High Schools Cartersville
Others
Senior Community no
Restrictions false
Tax ID C113 0004 016








