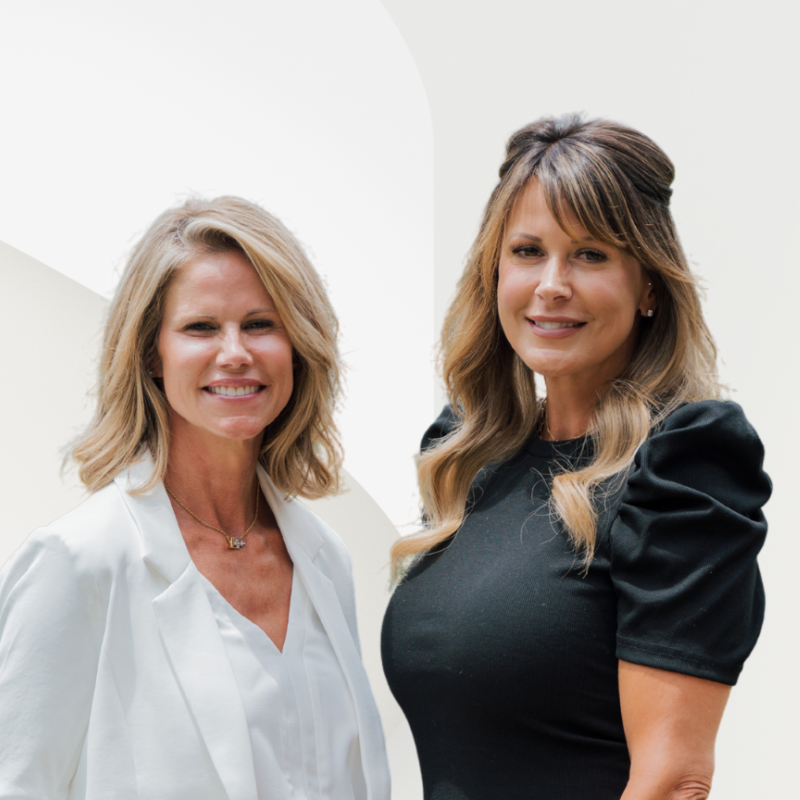
3 Beds
3.5 Baths
1,944 SqFt
3 Beds
3.5 Baths
1,944 SqFt
Key Details
Property Type Townhouse
Sub Type Townhouse
Listing Status Active
Purchase Type For Sale
Square Footage 1,944 sqft
Price per Sqft $334
Subdivision Parkhaven
MLS Listing ID 7646077
Style Townhouse,Traditional
Bedrooms 3
Full Baths 3
Half Baths 1
Construction Status Resale
HOA Fees $299/mo
HOA Y/N Yes
Year Built 2017
Annual Tax Amount $7,160
Tax Year 2024
Lot Size 871 Sqft
Acres 0.02
Property Sub-Type Townhouse
Source First Multiple Listing Service
Property Description
The primary suite overlooks Blackburn Park and boasts a Custom California Closet system, tray ceiling, and spa-quality bath with dual vanities, a freestanding soaking tub, and a frameless shower with dual showerheads.
The terrace level stands out with an oversized light-filled bedroom or flexible second living space that flows seamlessly onto a private front patio—perfect for morning coffee, evening cocktails, or entertaining. Together with the back deck off the kitchen, the home provides multiple outdoor living areas.
Enjoy the ultimate convenient lifestyle with restaurants, bakeries, and shops just outside your door, plus award-winning public schools and top-rated private schools, including Marist and St. Martin's Episcopal, just minutes away.
Additional features include hardwood floors throughout terrace and main living levels, plantation shutters, updated lighting, Tesla charger, Custom California Closets and en suite bathrooms in each bedroom, and built-in mudroom cabinetry.
Location
State GA
County Dekalb
Area Parkhaven
Lake Name None
Rooms
Bedroom Description Split Bedroom Plan
Other Rooms None
Basement Exterior Entry, Finished, Finished Bath, Walk-Out Access
Dining Room Open Concept, Seats 12+
Kitchen Breakfast Room, Cabinets Stain, Eat-in Kitchen, Kitchen Island, Stone Counters, View to Family Room
Interior
Interior Features Disappearing Attic Stairs, Double Vanity, Entrance Foyer, High Ceilings 9 ft Lower, High Ceilings 9 ft Main, High Ceilings 9 ft Upper, High Speed Internet, Recessed Lighting, Walk-In Closet(s)
Heating Central, Zoned
Cooling Ceiling Fan(s), Central Air, Zoned
Flooring Carpet, Ceramic Tile, Hardwood
Fireplaces Number 1
Fireplaces Type Living Room
Equipment None
Window Features Double Pane Windows,ENERGY STAR Qualified Windows,Plantation Shutters
Appliance Dishwasher, Disposal, ENERGY STAR Qualified Appliances, Gas Oven, Gas Range, Microwave, Range Hood
Laundry Laundry Room, Upper Level
Exterior
Exterior Feature Balcony, Courtyard, Lighting
Parking Features Garage, Garage Faces Rear
Garage Spaces 2.0
Fence Brick, Wrought Iron
Pool None
Community Features Gated, Homeowners Assoc, Near Public Transport, Near Schools, Near Trails/Greenway, Park, Restaurant, Sidewalks, Street Lights
Utilities Available Cable Available, Electricity Available, Natural Gas Available, Sewer Available, Water Available
Waterfront Description None
View Y/N Yes
View City, Park/Greenbelt, Trees/Woods
Roof Type Composition
Street Surface Asphalt
Accessibility None
Handicap Access None
Porch Deck, Enclosed, Patio
Total Parking Spaces 2
Private Pool false
Building
Lot Description Zero Lot Line
Story Three Or More
Foundation Slab
Sewer Public Sewer
Water Public
Architectural Style Townhouse, Traditional
Level or Stories Three Or More
Structure Type Brick,Concrete
Construction Status Resale
Schools
Elementary Schools Montgomery
Middle Schools Chamblee
High Schools Chamblee Charter
Others
HOA Fee Include Maintenance Grounds,Maintenance Structure,Reserve Fund,Security,Termite
Senior Community no
Restrictions true
Tax ID 18 305 01 100
Ownership Fee Simple
Acceptable Financing 1031 Exchange, Cash, Conventional, FHA, VA Loan
Listing Terms 1031 Exchange, Cash, Conventional, FHA, VA Loan
Financing yes
Virtual Tour https://show.tours/e/Fzj5s5m








