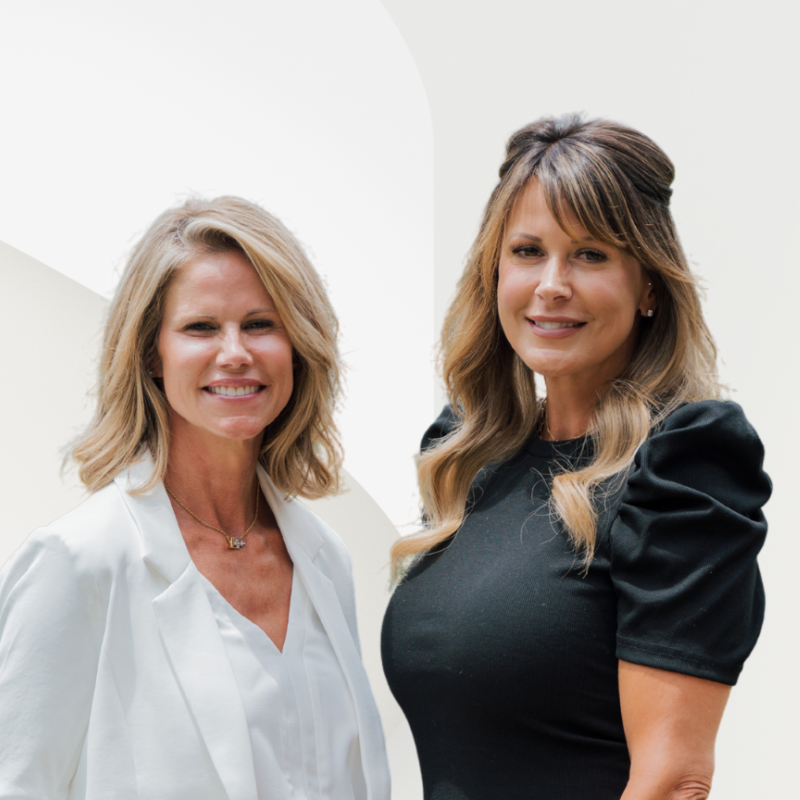
4 Beds
3.5 Baths
2,272 SqFt
4 Beds
3.5 Baths
2,272 SqFt
Open House
Sat Sep 13, 1:00pm - 4:00pm
Key Details
Property Type Single Family Home
Sub Type Single Family Residence
Listing Status Active
Purchase Type For Sale
Square Footage 2,272 sqft
Price per Sqft $297
Subdivision Idylwilde
MLS Listing ID 7646850
Style Farmhouse
Bedrooms 4
Full Baths 3
Half Baths 1
Construction Status Resale
HOA Fees $215/mo
HOA Y/N Yes
Year Built 2023
Annual Tax Amount $5,606
Tax Year 2024
Lot Size 5,227 Sqft
Acres 0.12
Property Sub-Type Single Family Residence
Source First Multiple Listing Service
Property Description
The designer kitchen is equally impressive with quartz countertops, stacked white cabinetry extending to the ceiling, and a bold navy island with breakfast seating. An oversized pantry provides exceptional storage. The open flow connects seamlessly to the dining room, family room with painted brick fireplace, and out to the private stone patio—perfect for entertaining.
Soaring 10-foot ceilings, 7-foot windows, and solid 8-foot doors on the main floor create an airy, grand atmosphere. Additional highlights include a large walk-in laundry room, convenient half bath, and premium finishes throughout. Upstairs, you'll find three spacious bedrooms and two full baths, plus ample attic storage.
The rear-entry two-car garage offers extra hanging storage, private driveway parking. The back and side yard. provide a wrought-iron fenced-in area that is beautifully landscaped. Every detail has been thoughtfully upgraded in this premier home.
Located in a gated, modern farmhouse-inspired community in Cherokee County, residents enjoy HOA-maintained homesites and resort-style amenities: a clubhouse, pickleball courts, community garden, and walking trails. Yard maintenance is included in the HOA fees so plan on effortless weekends for rest or to enjoy your favorite activities. With shopping and top-rated schools just a mile away, this home offers both convenience and a retreat-like setting.
Don't miss the opportunity to own this pristine home built by The Providence Group in a community that feels worlds away—yet close to everything you need.
Location
State GA
County Cherokee
Area Idylwilde
Lake Name None
Rooms
Bedroom Description Master on Main
Other Rooms None
Basement None
Main Level Bedrooms 1
Dining Room Separate Dining Room
Kitchen Cabinets White, Pantry, View to Family Room, Solid Surface Counters, Kitchen Island, Eat-in Kitchen
Interior
Interior Features High Ceilings 10 ft Main, High Ceilings 10 ft Upper, Crown Molding, Double Vanity, Disappearing Attic Stairs, High Speed Internet, Recessed Lighting, Walk-In Closet(s)
Heating Central, Forced Air, Natural Gas
Cooling Central Air, Ceiling Fan(s), Zoned, Electric
Flooring Hardwood, Carpet, Tile
Fireplaces Number 1
Fireplaces Type Factory Built, Gas Log, Glass Doors, Living Room
Equipment Irrigation Equipment
Window Features Double Pane Windows,ENERGY STAR Qualified Windows
Appliance Dishwasher, Gas Water Heater, Gas Cooktop, Microwave, Disposal, Gas Oven
Laundry Laundry Room
Exterior
Exterior Feature None
Parking Features Garage, Driveway, Level Driveway
Garage Spaces 2.0
Fence Wrought Iron, Back Yard
Pool None
Community Features Clubhouse, Meeting Room, Gated, Homeowners Assoc, Lake, Near Trails/Greenway, Pickleball, Pool, Sidewalks, Street Lights, Near Schools, Near Shopping
Utilities Available Cable Available, Electricity Available, Natural Gas Available, Phone Available, Sewer Available, Underground Utilities, Water Available
Waterfront Description None
View Y/N Yes
View Neighborhood
Roof Type Composition,Shingle
Street Surface Asphalt
Accessibility Accessible Hallway(s), Accessible Bedroom
Handicap Access Accessible Hallway(s), Accessible Bedroom
Porch Patio
Total Parking Spaces 2
Private Pool false
Building
Lot Description Level, Landscaped, Sprinklers In Front, Sprinklers In Rear
Story Two
Foundation Slab
Sewer Public Sewer
Water Public
Architectural Style Farmhouse
Level or Stories Two
Structure Type HardiPlank Type
Construction Status Resale
Schools
Elementary Schools Hickory Flat - Cherokee
Middle Schools Dean Rusk
High Schools Sequoyah
Others
HOA Fee Include Maintenance Grounds,Swim,Tennis
Senior Community no
Restrictions true
Tax ID 15N26K 148
Acceptable Financing Cash, Conventional
Listing Terms Cash, Conventional








