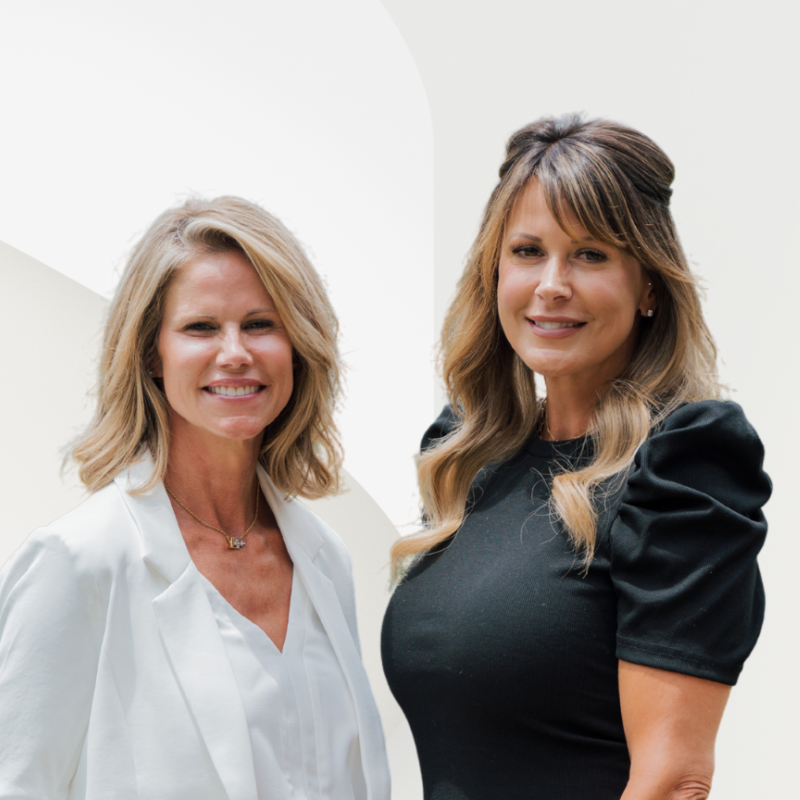
5 Beds
3.5 Baths
4,364 SqFt
5 Beds
3.5 Baths
4,364 SqFt
Key Details
Property Type Single Family Home
Sub Type Single Family Residence
Listing Status Active
Purchase Type For Sale
Square Footage 4,364 sqft
Price per Sqft $140
Subdivision The Preserve At Etowah
MLS Listing ID 7647789
Style Traditional
Bedrooms 5
Full Baths 3
Half Baths 1
Construction Status Resale
HOA Fees $925/ann
HOA Y/N Yes
Year Built 2002
Annual Tax Amount $5,001
Tax Year 2024
Lot Size 0.620 Acres
Acres 0.62
Property Sub-Type Single Family Residence
Source First Multiple Listing Service
Property Description
A master suite on the main level provides convenience and privacy, while the fully finished daylight basement creates a complete second home with its own kitchen, laundry, bedrooms, full bathroom, and workshop space—perfect for multigenerational living or private guest accommodations.
Enjoy the community's exceptional amenities: lake access, swimming pool, tennis courts, playground, and open recreational fields. The home's attached two-car garage offers ample storage, and the expanded driveway provides additional parking with the potential to add another garage or outbuilding.
Recently priced $5,000 below certified appraisal and well under the average price per square foot for Forsyth County, this property represents one of the best values in the area. Its size, location, and neighborhood amenities make it a rare opportunity to invest in a high-demand market.
Don't miss this chance to secure a Forsyth County address—offering a quiet, scenic setting with quick access to all of North Forsyth's excellent parks, schools, and amenities.
Location
State GA
County Forsyth
Area The Preserve At Etowah
Lake Name None
Rooms
Bedroom Description In-Law Floorplan,Master on Main,Other
Other Rooms None
Basement Daylight, Exterior Entry, Finished, Finished Bath, Interior Entry, Walk-Out Access
Main Level Bedrooms 1
Dining Room Seats 12+, Separate Dining Room
Kitchen Breakfast Bar, Breakfast Room, Cabinets Stain, Eat-in Kitchen, Pantry, Second Kitchen, View to Family Room, Other
Interior
Interior Features Bookcases, Double Vanity, High Ceilings 10 ft Main, High Speed Internet, Walk-In Closet(s)
Heating Central, Natural Gas
Cooling Ceiling Fan(s), Central Air, Zoned
Flooring Carpet, Hardwood
Fireplaces Number 1
Fireplaces Type Family Room
Equipment None
Window Features None
Appliance Dishwasher, Dryer, Gas Oven, Gas Range, Gas Water Heater, Microwave, Refrigerator, Washer, Other
Laundry Laundry Room, Lower Level, Main Level, Other
Exterior
Exterior Feature Awning(s), Private Entrance, Rain Gutters
Parking Features Attached, Garage, Garage Faces Side, Kitchen Level
Garage Spaces 2.0
Fence None
Pool None
Community Features Clubhouse, Fishing, Homeowners Assoc, Lake, Near Schools, Near Shopping, Near Trails/Greenway, Park, Playground, Pool, Tennis Court(s)
Utilities Available Cable Available, Electricity Available, Natural Gas Available, Phone Available, Underground Utilities, Water Available, Other
Waterfront Description Lake Front,Pond
View Y/N Yes
View Lake, Trees/Woods, Other
Roof Type Shingle
Street Surface Asphalt
Accessibility Accessible Full Bath
Handicap Access Accessible Full Bath
Porch Covered, Deck, Patio, Rear Porch
Private Pool false
Building
Lot Description Back Yard, Front Yard, Landscaped, Other
Story Three Or More
Foundation Concrete Perimeter
Sewer Septic Tank
Water Public
Architectural Style Traditional
Level or Stories Three Or More
Structure Type HardiPlank Type
Construction Status Resale
Schools
Elementary Schools Poole'S Mill
Middle Schools Liberty - Forsyth
High Schools North Forsyth
Others
Senior Community no
Restrictions true








