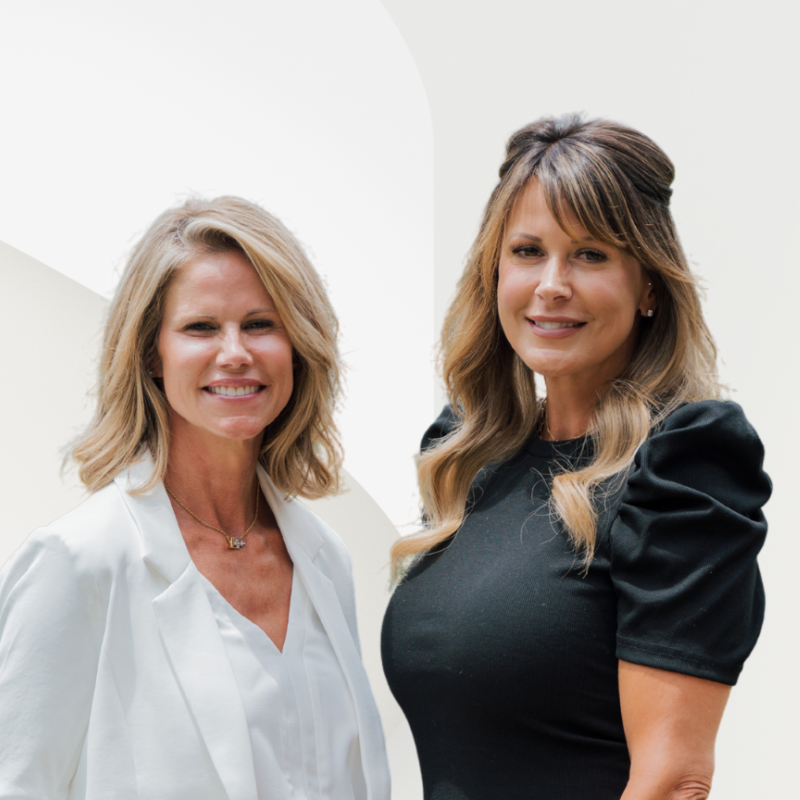
4 Beds
3 Baths
1,562 SqFt
4 Beds
3 Baths
1,562 SqFt
Open House
Sun Sep 14, 2:00pm - 4:00pm
Key Details
Property Type Single Family Home
Sub Type Single Family Residence
Listing Status Active
Purchase Type For Sale
Square Footage 1,562 sqft
Price per Sqft $336
Subdivision Wayland Park
MLS Listing ID 7643950
Style Bungalow,Ranch
Bedrooms 4
Full Baths 3
Construction Status Resale
HOA Y/N No
Year Built 1953
Annual Tax Amount $6,015
Tax Year 2024
Lot Size 6,080 Sqft
Acres 0.1396
Property Sub-Type Single Family Residence
Source First Multiple Listing Service
Property Description
The main living area is bright and welcoming, flowing into an updated kitchen with a built-in dining nook that feels both practical and inviting. Each bedroom is well-proportioned, designed to balance rest with everyday function. The primary suite stands out with a newly renovated bath and a generous walk-in closet, creating a retreat-like space within the home. Three additional bedrooms and two full bathrooms offer flexibility for guests, a home office, or whatever your lifestyle requires.
Outdoors, a flat, private backyard extends the living space. Whether you're gathering around the firepit, planting a garden, or hosting friends, this area is ready to be enjoyed year-round.
Tucked on a quiet street, the home provides a sense of privacy while still offering quick access to The Battery, Truist Park, local dining, shopping, and major highways. It's a location that makes daily life convenient and weekends full of options.
Location
State GA
County Cobb
Area Wayland Park
Lake Name None
Rooms
Bedroom Description Master on Main
Other Rooms Shed(s)
Basement None
Main Level Bedrooms 4
Dining Room None
Kitchen Breakfast Bar, Breakfast Room, Cabinets Other, Cabinets White, Eat-in Kitchen, Pantry, Solid Surface Counters, View to Family Room
Interior
Interior Features Double Vanity, High Speed Internet, Walk-In Closet(s)
Heating Central
Cooling Central Air
Flooring Ceramic Tile, Hardwood
Fireplaces Type None
Equipment None
Window Features Insulated Windows
Appliance Dishwasher, Disposal, Electric Range, Microwave
Laundry Laundry Room, Main Level
Exterior
Exterior Feature Private Yard
Parking Features Driveway
Fence Back Yard, Privacy, Wood
Pool None
Community Features None
Utilities Available Cable Available, Electricity Available, Natural Gas Available, Phone Available, Sewer Available, Underground Utilities, Water Available
Waterfront Description None
View Y/N Yes
View Other
Roof Type Composition
Street Surface Asphalt
Accessibility None
Handicap Access None
Porch Covered, Deck, Patio
Private Pool false
Building
Lot Description Back Yard, Front Yard, Landscaped, Level, Private
Story One
Foundation Block
Sewer Public Sewer
Water Public
Architectural Style Bungalow, Ranch
Level or Stories One
Structure Type Brick 4 Sides,Shingle Siding
Construction Status Resale
Schools
Elementary Schools Smyrna
Middle Schools Campbell
High Schools Campbell
Others
Senior Community no
Restrictions false
Tax ID 17041700300
Virtual Tour https://www.zillow.com/view-imx/73923edd-a630-4136-afed-3254ec5df1af?wl=true&setAttribution=mls&initialViewType=pano








