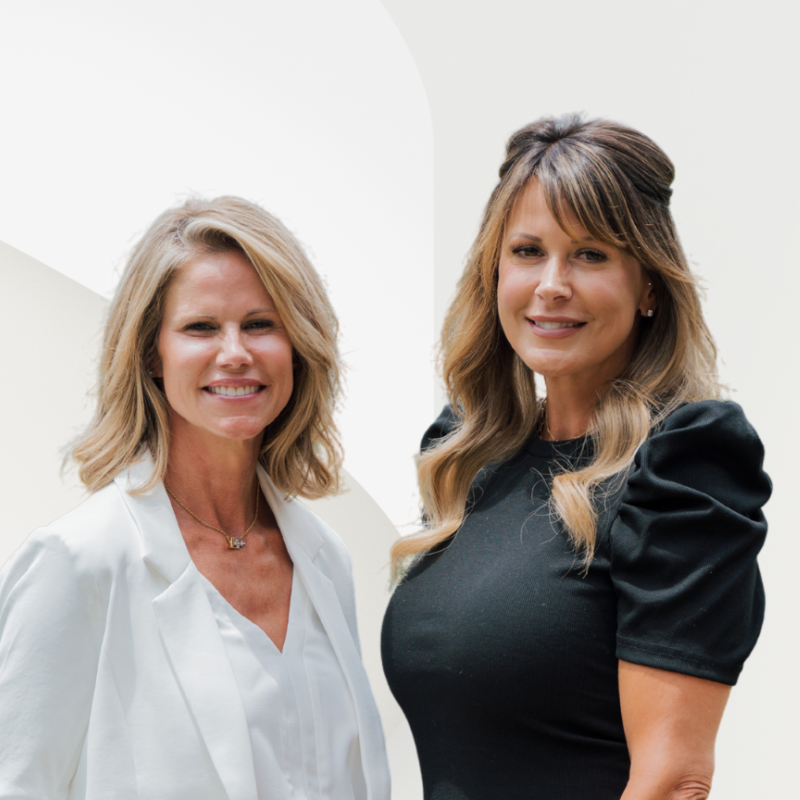
4 Beds
4 Baths
2,607 SqFt
4 Beds
4 Baths
2,607 SqFt
Open House
Sun Sep 14, 2:00pm - 4:00pm
Key Details
Property Type Single Family Home
Sub Type Single Family Residence
Listing Status New
Purchase Type For Sale
Square Footage 2,607 sqft
Price per Sqft $324
Subdivision Fairway Gardens-Lenox Park
MLS Listing ID 10602036
Style Brick 4 Side,Cluster,Traditional
Bedrooms 4
Full Baths 4
HOA Fees $1,800
HOA Y/N Yes
Year Built 1995
Annual Tax Amount $8,424
Tax Year 2024
Lot Size 8,712 Sqft
Acres 0.2
Lot Dimensions 8712
Property Sub-Type Single Family Residence
Source Georgia MLS 2
Property Description
Location
State GA
County Dekalb
Rooms
Basement Bath Finished, Daylight, Exterior Entry, Finished, Interior Entry
Dining Room Seats 12+
Interior
Interior Features Double Vanity, High Ceilings, Roommate Plan, Split Bedroom Plan, Walk-In Closet(s)
Heating Central, Forced Air, Natural Gas
Cooling Ceiling Fan(s), Central Air, Zoned
Flooring Carpet, Hardwood, Tile
Fireplaces Number 1
Fireplaces Type Factory Built, Family Room
Fireplace Yes
Appliance Dishwasher, Disposal, Gas Water Heater, Microwave, Refrigerator
Laundry Upper Level
Exterior
Exterior Feature Balcony
Parking Features Garage, Attached, Basement, Garage Door Opener
Garage Spaces 2.0
Community Features Lake, Park, Sidewalks, Near Public Transport, Walk To Schools, Near Shopping
Utilities Available Cable Available, Electricity Available, High Speed Internet, Natural Gas Available, Phone Available, Sewer Available, Underground Utilities, Water Available
View Y/N No
Roof Type Composition
Total Parking Spaces 2
Garage Yes
Private Pool No
Building
Lot Description Corner Lot, Sloped
Faces From Peachtree Rd, travel south on N. Druid Hills Rd to right on Lenox Park Blvd. Take the second left onto Park Vista Dr. First left is Fairway Gardens.
Sewer Public Sewer
Water Public
Structure Type Brick
New Construction No
Schools
Elementary Schools Woodward
Middle Schools Sequoyah
High Schools Cross Keys
Others
HOA Fee Include Maintenance Grounds
Tax ID 18 200 14 020
Special Listing Condition Resale
Virtual Tour https://listings.cherokeedrone.com/videos/019933d6-4136-7187-b636-bb2092809105








