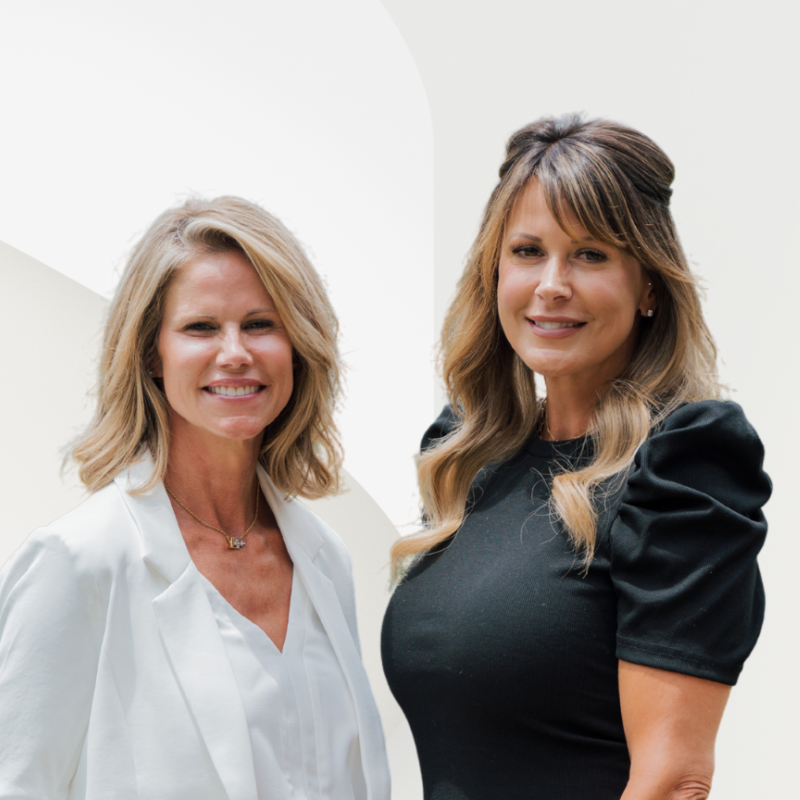
4 Beds
2 Baths
1,936 SqFt
4 Beds
2 Baths
1,936 SqFt
Key Details
Property Type Single Family Home
Sub Type Single Family Residence
Listing Status Active
Purchase Type For Sale
Square Footage 1,936 sqft
Price per Sqft $147
Subdivision Churchill Downs
MLS Listing ID 7644744
Style Ranch
Bedrooms 4
Full Baths 2
Construction Status Resale
HOA Y/N No
Year Built 1970
Annual Tax Amount $4,309
Tax Year 2024
Lot Size 0.350 Acres
Acres 0.35
Property Sub-Type Single Family Residence
Source First Multiple Listing Service
Property Description
The chef's kitchen features granite countertops, stainless steel appliances, and ample cabinet space—perfect for both everyday living and entertaining. The spacious living room flows seamlessly into the dining area, creating a warm and inviting atmosphere for gatherings.
The primary suite is a private retreat with a spa-inspired bath, featuring a double vanity, walk-in shower, and designer touches. Three additional bedrooms provide flexibility for family, guests, or a home office. Outdoors, enjoy a large backyard ideal for relaxing, gardening, or entertaining and a 2 car garge! Every detail in this home has been updated, giving you the style and convenience of new construction with the charm of a classic ranch layout. Located just 23 minutes from Emory School of Medicine and 20 minutes from Atlanta, this property offers both convenience and tranquility. Enjoy easy access to shopping, dining, and major highways while residing in a peaceful, sought-after community. Don't miss out on this incredible opportunity, schedule your showing today!
Location
State GA
County Dekalb
Area Churchill Downs
Lake Name None
Rooms
Bedroom Description Master on Main
Other Rooms None
Basement None
Main Level Bedrooms 4
Dining Room Open Concept
Kitchen Cabinets Other, Pantry, Solid Surface Counters, Stone Counters, View to Family Room
Interior
Interior Features Double Vanity, Entrance Foyer, High Speed Internet, Recessed Lighting
Heating Central
Cooling Ceiling Fan(s), Central Air
Flooring Vinyl
Fireplaces Number 1
Fireplaces Type Family Room, Stone
Equipment None
Window Features Double Pane Windows
Appliance Dishwasher, Electric Range, Refrigerator
Laundry Laundry Room, Main Level
Exterior
Exterior Feature Private Entrance, Private Yard, Rain Gutters
Parking Features Attached, Driveway, Garage, Garage Faces Side, Level Driveway
Garage Spaces 2.0
Fence Chain Link
Pool None
Community Features Near Public Transport, Near Schools, Near Shopping, Near Trails/Greenway, Restaurant
Utilities Available Cable Available, Electricity Available, Phone Available, Sewer Available, Underground Utilities, Water Available
Waterfront Description None
View Y/N Yes
View City
Roof Type Composition
Street Surface Asphalt,Paved
Accessibility None
Handicap Access None
Porch Front Porch
Private Pool false
Building
Lot Description Back Yard, Level, Private
Story One
Foundation Slab
Sewer Public Sewer
Water Public
Architectural Style Ranch
Level or Stories One
Structure Type Brick 4 Sides
Construction Status Resale
Schools
Elementary Schools Rainbow
Middle Schools Chapel Hill - Dekalb
High Schools Southwest Dekalb
Others
Senior Community no
Restrictions false
Tax ID 15 124 10 029
Ownership Fee Simple
Financing no








