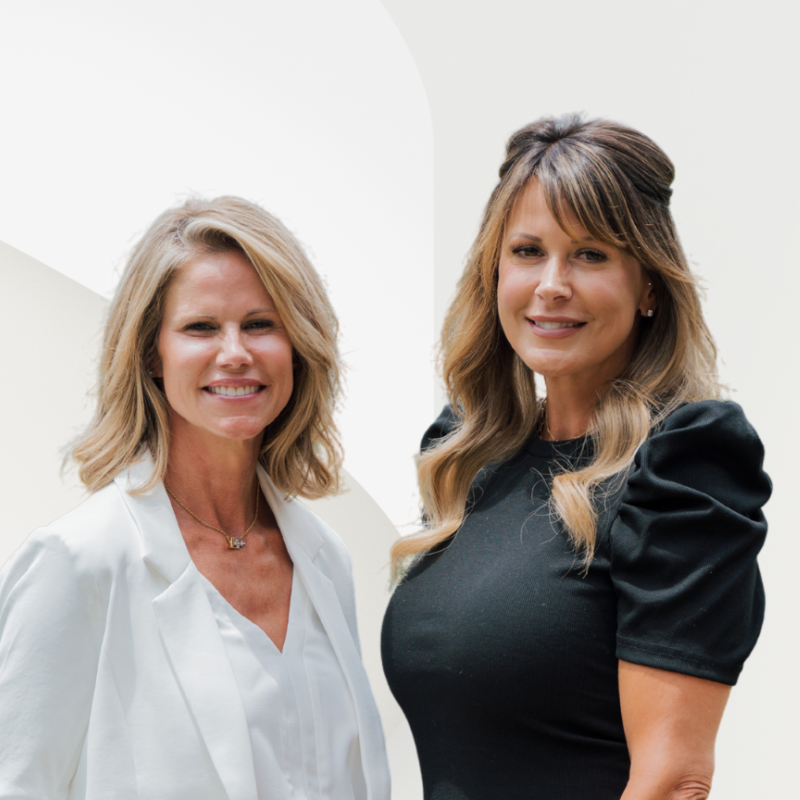
5 Beds
6 Baths
4,963 SqFt
5 Beds
6 Baths
4,963 SqFt
Key Details
Property Type Single Family Home
Sub Type Single Family Residence
Listing Status New
Purchase Type For Sale
Square Footage 4,963 sqft
Price per Sqft $643
Subdivision Peninsula Pointe North
MLS Listing ID 10600699
Style Contemporary
Bedrooms 5
Full Baths 5
Half Baths 2
HOA Fees $630
HOA Y/N Yes
Year Built 2025
Annual Tax Amount $4,386
Tax Year 24
Lot Size 1.140 Acres
Acres 1.14
Lot Dimensions 1.14
Property Sub-Type Single Family Residence
Source Georgia MLS 2
Property Description
Location
State SC
County Sc Counties
Rooms
Basement Bath Finished, Daylight, Exterior Entry, Finished, Interior Entry
Interior
Interior Features Double Vanity, High Ceilings, Master On Main Level, Separate Shower, Soaking Tub, Tile Bath, Entrance Foyer, Walk-In Closet(s), Wet Bar
Heating Heat Pump
Cooling Heat Pump
Flooring Hardwood, Other, Tile
Fireplaces Number 2
Fireplaces Type Family Room, Outside
Fireplace Yes
Appliance Cooktop, Dishwasher, Double Oven, Microwave, Refrigerator, Stainless Steel Appliance(s), Tankless Water Heater
Laundry Common Area
Exterior
Parking Features Detached
Community Features None
Utilities Available Electricity Available, Underground Utilities, Water Available
Waterfront Description Dock Rights,Lake
View Y/N Yes
View Lake
Roof Type Composition
Garage Yes
Private Pool No
Building
Lot Description Sloped
Faces From Seneca, Blue Ridge Blvd, Rt on Keowee School, Lt Ebeneezer, Lt Burns Mill, Lt Safety Harbor, Lt McAlister, Lt Aqua Vista, Lt on Hardwood Pointe, House on Rt see sign.
Sewer Septic Tank
Water Public
Structure Type Brick,Other
New Construction Yes
Schools
Elementary Schools Out Of Area
Middle Schools Other
High Schools Out Of Area
Others
HOA Fee Include Other
Tax ID 1620601058
Special Listing Condition New Construction
Virtual Tour https://www.asteroommls.com/pviewer?hideleadgen=1&token=7_vdCFSBaE6AcMYfewra-w&viewfloorplan=1








