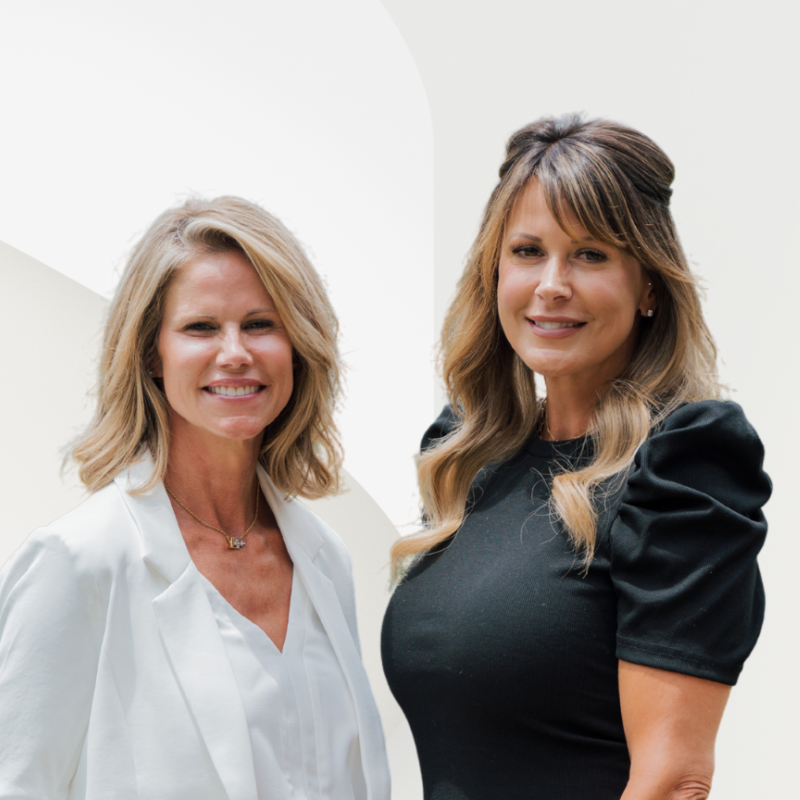
2 Beds
2 Baths
2,016 SqFt
2 Beds
2 Baths
2,016 SqFt
Key Details
Property Type Single Family Home
Sub Type Residential
Listing Status Active
Purchase Type For Sale
Square Footage 2,016 sqft
Price per Sqft $181
Subdivision Degatide Estates
MLS Listing ID 418525
Style Chalet
Bedrooms 2
Full Baths 2
Construction Status Frame,Wood Siding
HOA Fees $200
HOA Y/N Yes
Year Built 2004
Lot Size 1.570 Acres
Lot Dimensions 68389.2
Property Sub-Type Residential
Property Description
Location
State NC
County Cherokee
Rooms
Basement Unfinished
Kitchen Number of Kitchens: 1
Interior
Interior Features Pantry, Ceiling Fan(s), Cathedral Ceiling(s), Loft
Heating Central, Heat Pump, Electric
Cooling Central Air, Electric
Flooring Wood, Carpet, Vinyl
Fireplaces Number 1
Fireplaces Type Gas Log
Equipment Generator
Fireplace Yes
Window Features Insulated Windows
Appliance Refrigerator, Range, Microwave, Dishwasher, Washer, Dryer, Electric Water Heater
Exterior
Exterior Feature Private Yard, Fire Pit
Parking Features Garage, Driveway, Basement, Asphalt
Garage Spaces 1.0
View Y/N Yes
View Mountain(s)
Roof Type Shingle
Garage Yes
Building
Story Two
Sewer Septic Tank
Water Private
Level or Stories Two
Construction Status Frame,Wood Siding
Schools
Elementary Schools Murphy
Middle Schools Murphy
High Schools Murphy
Others
Virtual Tour https://www.zillow.com/view-imx/86e931cf-9ac2-4cc4-9897-e76464edde3e?







