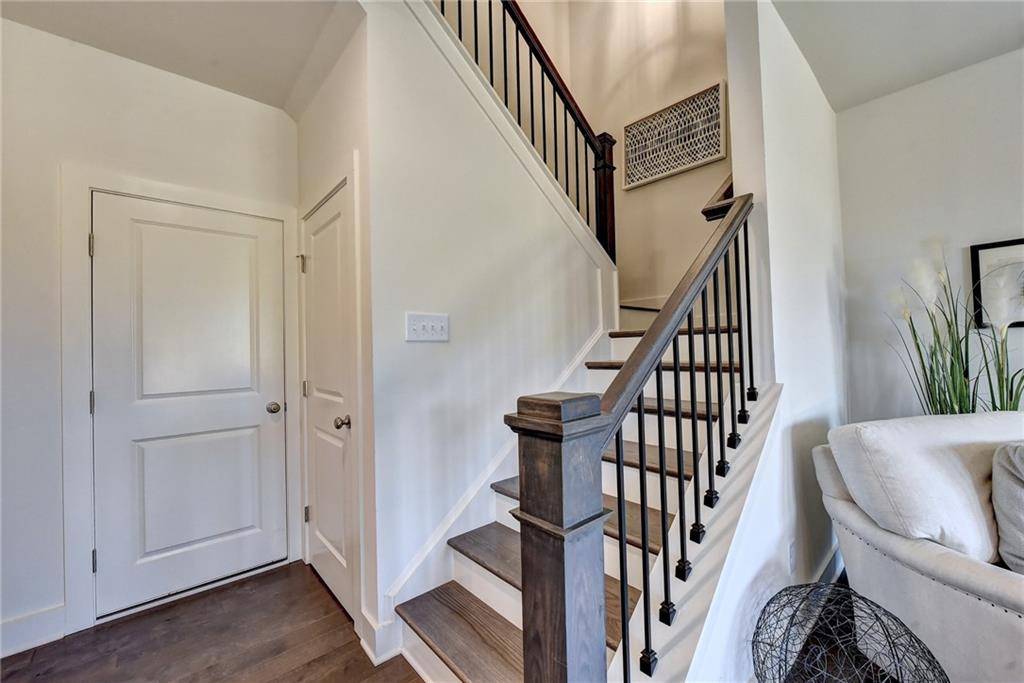GET MORE INFORMATION
$ 300,000
$ 297,400 0.9%
3 Beds
2.5 Baths
1,745 SqFt
$ 300,000
$ 297,400 0.9%
3 Beds
2.5 Baths
1,745 SqFt
Key Details
Sold Price $300,000
Property Type Townhouse
Sub Type Townhouse
Listing Status Sold
Purchase Type For Sale
Square Footage 1,745 sqft
Price per Sqft $171
Subdivision Shoals Crossing
MLS Listing ID 7516941
Style Townhouse,Traditional
Bedrooms 3
Full Baths 2
Half Baths 1
HOA Fees $200
Year Built 2024
Annual Tax Amount $5,286
Tax Year 2025
Property Sub-Type Townhouse
Property Description
Elevate your cooking experience with granite countertops, a designer tile backsplash, stainless steel appliances, and a large island with an open view of the living and dining areas—perfect for hosting guests.
Oversized owner's suite boasts dual vanities, a spa-like soaking tub, a separate glass-enclosed shower, and a spacious walk-in closet.
Enjoy a versatile loft upstairs, generously sized secondary bedrooms, and a private fenced backyard (per plan)—ideal for relaxing or entertaining.
Limited-Time Incentives includes $5,000 in closing costs with our preferred lender, One year of HOA fees paid
Contact us today for details and to explore additional floor plans.
Location
State GA
County Rockdale
Rooms
Other Rooms None
Dining Room Open Concept
Interior
Heating Central, Electric, Zoned
Cooling Ceiling Fan(s), Central Air, Electric Air Filter, Zoned
Flooring Carpet, Ceramic Tile, Vinyl
Fireplaces Number 1
Fireplaces Type Electric, Factory Built, Living Room
Laundry In Hall, Laundry Room, Upper Level
Exterior
Exterior Feature Lighting, Private Yard
Parking Features Driveway, Garage, Garage Door Opener, Garage Faces Front, Level Driveway, On Street, Varies by Unit
Garage Spaces 2.0
Fence Back Yard, Fenced, Wood
Pool None
Community Features Homeowners Assoc, Near Schools, Near Shopping, Near Trails/Greenway, Pool, Sidewalks, Street Lights
Utilities Available Cable Available, Electricity Available, Sewer Available, Underground Utilities, Water Available
Waterfront Description None
View Other
Roof Type Shingle,Other
Building
Lot Description Back Yard, Level
Story Two
Foundation Slab
Sewer Public Sewer
Water Public
Structure Type Brick Front,Cement Siding,Fiber Cement
New Construction No
Schools
Elementary Schools Flat Shoals - Rockdale
Middle Schools Memorial
High Schools Salem
Others
Special Listing Condition None

Bought with Method Real Estate Advisors






